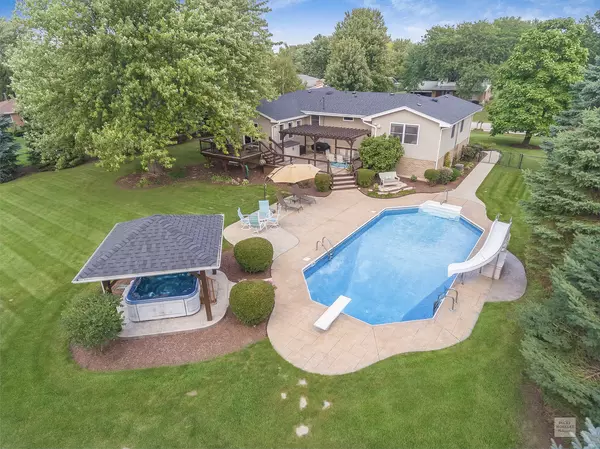For more information regarding the value of a property, please contact us for a free consultation.
39 W Larkspur Lane Bristol, IL 60512
Want to know what your home might be worth? Contact us for a FREE valuation!

Our team is ready to help you sell your home for the highest possible price ASAP
Key Details
Sold Price $359,000
Property Type Single Family Home
Sub Type Detached Single
Listing Status Sold
Purchase Type For Sale
Square Footage 2,529 sqft
Price per Sqft $141
Subdivision Willowbrook
MLS Listing ID 10693195
Sold Date 06/05/20
Style Traditional
Bedrooms 4
Full Baths 2
Half Baths 1
Year Built 1963
Annual Tax Amount $7,081
Tax Year 2018
Lot Size 0.689 Acres
Lot Dimensions 150X200
Property Description
Pottery Barn Inspired Home Offers So Many Updates! Completely Updated Gourmet Kitchen, High Efficiency Kitchen Aide Appliance Pkg.w/2 Convection Ovens, White Cabs, Granite Counters, Apron Sink. 4 Bed, 2 1/2 Baths, on Near Acre Backs up to Open Space and Pond. Vaulted Ceilings in Dining Rm & in Master Bedroom, Updated Master Bath w/Walk In Shower, Painted Cabs, Quartz Countertops w/Under-Mount Sinks, His/Her Closets. Built in Cabs in Office & Mud Rm. 3+ Heated Attached Garage. Out Bldg. on Property offers Heated/Cooled Finished Space w/Attic & Another Garage. 8ft Deep Heated In-Ground Pool w/Slide & Jump Board, 8 Person Hot Tub under Gazebo, Stamped Concrete Patio Surrounds Pool w/Walkway to Front of Home. 2 Tier Deck w/Pergola, Gas Line to Grill & Outdoor Sound Sys. New Roof/Facia/Gutters w/Guards, Whole House Generator, Hard Wired Security Sys & Whole House Audio Sys. Check Out This Quality Family Home That Has So Much to Offer!
Location
State IL
County Kendall
Community Lake
Rooms
Basement None
Interior
Interior Features Vaulted/Cathedral Ceilings, Wood Laminate Floors, Heated Floors, Second Floor Laundry, Walk-In Closet(s)
Heating Natural Gas, Radiant, Zoned, Other
Cooling Central Air
Fireplace N
Appliance Double Oven, Range, Microwave, Dishwasher, High End Refrigerator, Freezer, Washer, Dryer, Stainless Steel Appliance(s), Range Hood, Water Softener Owned, Other
Exterior
Exterior Feature Deck, Porch, Hot Tub, Stamped Concrete Patio, In Ground Pool, Storms/Screens
Garage Attached, Detached
Garage Spaces 4.5
Pool in ground pool
Waterfront true
View Y/N true
Roof Type Asphalt
Building
Lot Description Fenced Yard, Landscaped, Pond(s), Water View, Mature Trees
Story Raised Ranch
Foundation Block, Concrete Perimeter
Sewer Septic-Private
Water Private Well
New Construction false
Schools
Elementary Schools Autumn Creek Elementary School
Middle Schools Yorkville Middle School
High Schools Yorkville High School
School District 115, 115, 115
Others
HOA Fee Include None
Ownership Fee Simple
Special Listing Condition None
Read Less
© 2024 Listings courtesy of MRED as distributed by MLS GRID. All Rights Reserved.
Bought with Adam Stary • john greene, Realtor
GET MORE INFORMATION




