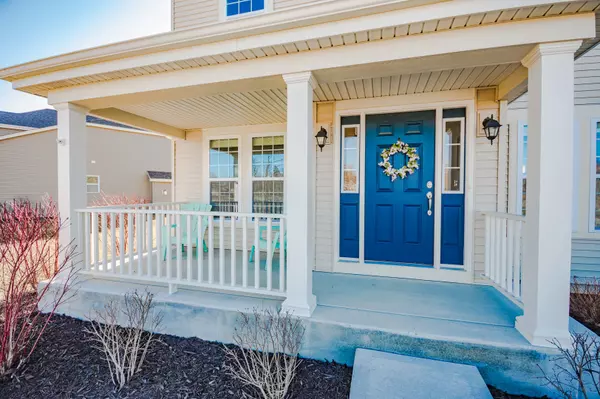For more information regarding the value of a property, please contact us for a free consultation.
906 Bailey Road Sycamore, IL 60178
Want to know what your home might be worth? Contact us for a FREE valuation!

Our team is ready to help you sell your home for the highest possible price ASAP
Key Details
Sold Price $295,000
Property Type Single Family Home
Sub Type Detached Single
Listing Status Sold
Purchase Type For Sale
Square Footage 2,473 sqft
Price per Sqft $119
Subdivision Reston Ponds
MLS Listing ID 10677254
Sold Date 05/22/20
Style Farmhouse
Bedrooms 4
Full Baths 2
Half Baths 1
HOA Fees $30/ann
Year Built 2017
Annual Tax Amount $9,051
Tax Year 2018
Lot Size 10,890 Sqft
Lot Dimensions 111 X 120 X 59 X 132
Property Description
Welcome home to the Peachtree Model "Farmhouse" in the Reston Ponds subdivision. Lovely pond views from this 4 bed/2.1 bath home are seen from this picture-perfect home. The open floor plan is sure to please your family. There's a breakfast bar, table space and plenty of counter space/tops for cooking and entertaining in the kitchen that opens to the family room with beautiful views of the pond. There's a separate dining room for more intimate settings and a first-floor living room, office, flex room on the main level. Don't forget about the laundry room with a sink, closet and a view of the pond. The extraordinarily large Master Suite with a private bath and large walk-in closet are located upstairs along with three additional nice-sized bedrooms. The basement is insulated and ready for your finishing touches. The backyard is fully fenced in, has an oversized patio and lovely view of the pond, both day and night. Built in 2017. Current owners love this home for these reasons, "Beautiful pond lot; unobstructed views; short walk to downtown Sycamore restaurants and shops; watch your kids walk to school (or walk them) to Southeast elementary; like new; only lived in two years; fenced yard; huge poured patio; lots of storage space, and great neighbors." You will be very impressed with the extras this home has to offer: direct vent fireplace, upgraded kitchen cabinets, granite countertops, stainless steel appliances, fully fenced in yard, radon mitigation system; washer and dryer; water softener. What a great house to call home!
Location
State IL
County De Kalb
Community Park, Lake, Curbs, Sidewalks, Street Lights, Street Paved
Rooms
Basement Full
Interior
Interior Features Hardwood Floors, First Floor Laundry, Walk-In Closet(s)
Heating Natural Gas
Cooling Central Air
Fireplaces Number 1
Fireplaces Type Gas Log, Gas Starter, Heatilator
Fireplace Y
Appliance Range, Microwave, Dishwasher, Refrigerator, Washer, Dryer, Disposal, Stainless Steel Appliance(s), Water Softener Owned
Exterior
Exterior Feature Porch, Storms/Screens
Garage Attached
Garage Spaces 2.0
Waterfront true
View Y/N true
Roof Type Asphalt
Building
Lot Description Fenced Yard, Water View
Story 2 Stories
Foundation Concrete Perimeter
Sewer Public Sewer
Water Public
New Construction false
Schools
School District 427, 427, 427
Others
HOA Fee Include None
Ownership Fee Simple w/ HO Assn.
Special Listing Condition None
Read Less
© 2024 Listings courtesy of MRED as distributed by MLS GRID. All Rights Reserved.
Bought with Karen Dumais • Berkshire Hathaway HomeServices American Heritage
GET MORE INFORMATION




