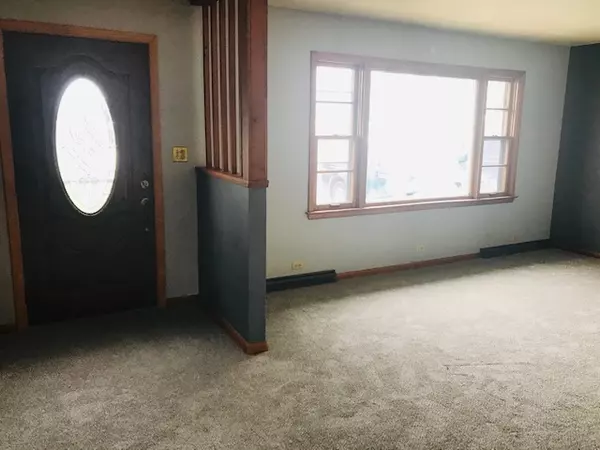For more information regarding the value of a property, please contact us for a free consultation.
8N620 S Mclean Boulevard South Elgin, IL 60177
Want to know what your home might be worth? Contact us for a FREE valuation!

Our team is ready to help you sell your home for the highest possible price ASAP
Key Details
Sold Price $270,000
Property Type Single Family Home
Sub Type Detached Single
Listing Status Sold
Purchase Type For Sale
Square Footage 1,961 sqft
Price per Sqft $137
MLS Listing ID 10693153
Sold Date 05/29/20
Style Ranch
Bedrooms 3
Full Baths 2
Year Built 1960
Annual Tax Amount $8,226
Tax Year 2018
Lot Size 2.000 Acres
Lot Dimensions 133 X 655
Property Description
Sprawling 1960's ranch on 2 Acres, ZONED F - right in the heart of all the conveniences! MANY NICE OUTBUILDINGS, 2 paddocks - BRING your HORSES! This property is unique in many ways! Solid home features living room, galley kitchen with pantry closet, formal dining, and sunroom (or Family Room) with slider door to expansive deck overlooking 2 acres - all owned by YOU! Large Master Bedroom suite has double sink vanity and slider door to deck. Bedrooms #2 & #3 have hardwood floors and large closets. Basement is partially finished (needs floor covering) with Rec Room, complete with Bar, and Family Room warmed by a brick fireplace. Laundry room and Office are also in the basement. Brand new carpet and vinyl flooring on main floor are a good start to show you what this home can be with a little attention and TLC! Attached 2+ Car Garage with Enclosed Porch off back features knotty pine, tons of windows and leads to back yard with amazing buildings including small workshop, additional OVERSIZED 2+ Car Garage, storage building, shed, horse barn with fenced paddocks, AND MORE. This is not your typical property and it WILL NOT LAST, so take a tour today and make your move now! Sold "AS IS"!
Location
State IL
County Kane
Rooms
Basement Full
Interior
Interior Features Bar-Dry, Hardwood Floors, First Floor Bedroom, First Floor Full Bath
Heating Natural Gas
Cooling Central Air
Fireplaces Number 1
Fireplace Y
Exterior
Parking Features Attached, Detached
Garage Spaces 5.0
View Y/N true
Building
Lot Description Fenced Yard, Horses Allowed, Paddock, Mature Trees
Story 1 Story
Sewer Septic-Private
Water Private Well
New Construction false
Schools
School District 46, 46, 46
Others
HOA Fee Include None
Ownership Fee Simple
Special Listing Condition None
Read Less
© 2024 Listings courtesy of MRED as distributed by MLS GRID. All Rights Reserved.
Bought with Vikrant Saluja • Real Properties Realty Group, Inc.



