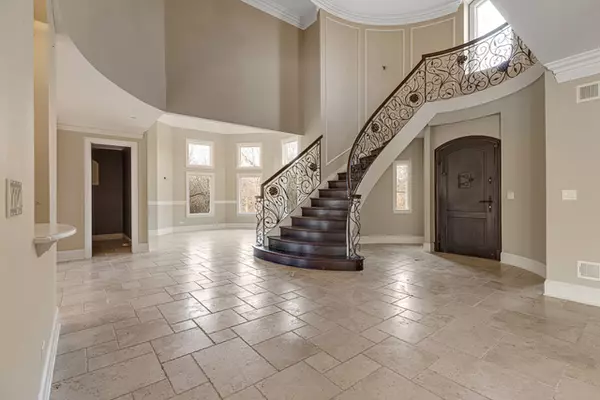For more information regarding the value of a property, please contact us for a free consultation.
3704 Deerwood Drive Long Grove, IL 60047
Want to know what your home might be worth? Contact us for a FREE valuation!

Our team is ready to help you sell your home for the highest possible price ASAP
Key Details
Sold Price $661,000
Property Type Single Family Home
Sub Type Detached Single
Listing Status Sold
Purchase Type For Sale
Square Footage 5,258 sqft
Price per Sqft $125
Subdivision Deerwood Estates
MLS Listing ID 10676479
Sold Date 06/30/20
Style Contemporary
Bedrooms 5
Full Baths 4
Half Baths 2
HOA Fees $125/ann
Year Built 2004
Annual Tax Amount $31,154
Tax Year 2018
Lot Size 2.301 Acres
Lot Dimensions 210X260X563X435X130
Property Description
Truly incredible opportunity to add your personal touch to this sprawling 8,000 sf, 5-bed, 4.2-bath home located in heart of Long Grove!! This estate is situated on a secluded and lush 2.3 acre parcel that boasts an elegant stone drive, rolling hills and a picaresque pond. Prepare to impress guests with a dramatic grand foyer, soaring vaulted ceilings, and custom wraught iron railing on a sweeping bridal staircase. First floor features a formal dining room, cozy study with custom built-ins, sunken family room with fireplace, and spacious eat-in kitchen with large windows overlooking the grounds. Upstairs features king-sized guest bedrooms each with en-suite baths, a massive master retreat, enormous bonus room, and convenient top floor laundry-room. The bright walk-out lower level is finished with additional living space, a wet bar, fireplace, and doors leading to a brick patio. Seller will consider making lender required repairs to ensure all financing options. This is a rare find and will not last long. Schedule a showing today!
Location
State IL
County Lake
Rooms
Basement Full
Interior
Interior Features Vaulted/Cathedral Ceilings, Hardwood Floors, First Floor Laundry
Heating Natural Gas, Forced Air, Sep Heating Systems - 2+
Cooling Central Air, Zoned
Fireplaces Number 3
Fireplace Y
Exterior
Garage Attached
Garage Spaces 4.0
Waterfront false
View Y/N true
Roof Type Shake
Building
Lot Description Irregular Lot
Story 2 Stories
Foundation Concrete Perimeter
Sewer Septic-Private
Water Private Well
New Construction false
Schools
Elementary Schools Kildeer Countryside Elementary S
High Schools Adlai E Stevenson High School
School District 96, 96, 125
Others
HOA Fee Include Insurance,Other
Ownership Fee Simple
Special Listing Condition None
Read Less
© 2024 Listings courtesy of MRED as distributed by MLS GRID. All Rights Reserved.
Bought with Jane Lee • RE/MAX Top Performers
GET MORE INFORMATION




