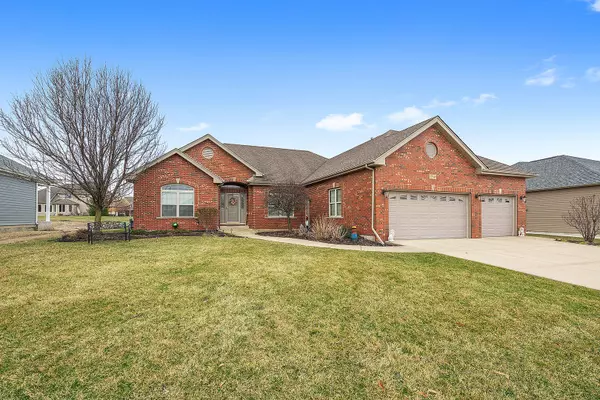For more information regarding the value of a property, please contact us for a free consultation.
21049 Benjamin Drive Shorewood, IL 60404
Want to know what your home might be worth? Contact us for a FREE valuation!

Our team is ready to help you sell your home for the highest possible price ASAP
Key Details
Sold Price $349,900
Property Type Single Family Home
Sub Type Detached Single
Listing Status Sold
Purchase Type For Sale
Square Footage 2,188 sqft
Price per Sqft $159
Subdivision River Crossing
MLS Listing ID 10678607
Sold Date 06/08/20
Style Ranch
Bedrooms 3
Full Baths 3
HOA Fees $10/ann
Year Built 2008
Annual Tax Amount $8,531
Tax Year 2018
Lot Size 0.270 Acres
Lot Dimensions 83 X 128 X 97 X 132
Property Description
The ranch you've been waiting for is here! 2200 square foot with finished basement, including full bath. Brick fronted & maintenance free hearty board sided, this turn key home offers a 3 car heated garage, concrete driveway, lot backing to walking path leading to the Dupage River & covered brick paver patio. 3 Bedrooms and 2 full baths on the main level, a great room with fireplace focal point, a generously sized dining room off front foyer and main floor laundry room. The kitchen is expansive and includes a double oven & stainless steel appliances, island, pantry & granite counters on custom cabinets. The master suite is complete with dual vanity, walk-in shower & walk in closet. Secondary bedrooms on opposite side of home. Troy grade school/Minooka high school/sought after River Crossing neighborhood!
Location
State IL
County Will
Community Curbs, Sidewalks, Street Lights, Street Paved
Rooms
Basement Full
Interior
Interior Features Vaulted/Cathedral Ceilings, Hardwood Floors, First Floor Bedroom, First Floor Laundry, Walk-In Closet(s)
Heating Natural Gas, Forced Air
Cooling Central Air
Fireplaces Number 1
Fireplaces Type Attached Fireplace Doors/Screen, Gas Log, Gas Starter
Fireplace Y
Appliance Double Oven, Range, Microwave, Dishwasher, Refrigerator, Washer, Dryer, Disposal, Stainless Steel Appliance(s)
Exterior
Exterior Feature Brick Paver Patio
Garage Attached
Garage Spaces 3.0
Waterfront false
View Y/N true
Roof Type Asphalt
Building
Story 1 Story
Foundation Concrete Perimeter
Sewer Public Sewer
Water Public
New Construction false
Schools
High Schools Minooka Community High School
School District 30C, 30C, 111
Others
HOA Fee Include Other
Ownership Fee Simple
Special Listing Condition None
Read Less
© 2024 Listings courtesy of MRED as distributed by MLS GRID. All Rights Reserved.
Bought with Mark Meers • Spring Realty
GET MORE INFORMATION




