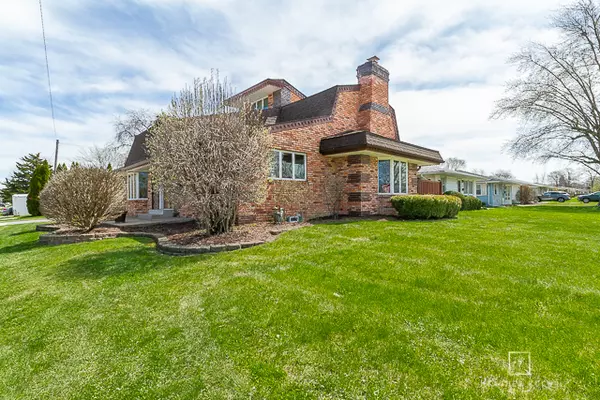For more information regarding the value of a property, please contact us for a free consultation.
1924 Oakland Avenue Crest Hill, IL 60403
Want to know what your home might be worth? Contact us for a FREE valuation!

Our team is ready to help you sell your home for the highest possible price ASAP
Key Details
Sold Price $290,000
Property Type Single Family Home
Sub Type Detached Single
Listing Status Sold
Purchase Type For Sale
Square Footage 2,738 sqft
Price per Sqft $105
MLS Listing ID 10694777
Sold Date 06/08/20
Bedrooms 5
Full Baths 3
Half Baths 1
Year Built 1958
Annual Tax Amount $5,610
Tax Year 2018
Lot Size 6,534 Sqft
Lot Dimensions 48X133
Property Description
BIG, BRICK, & BEAUTIFUL! AND LOCKPORT SCHOOLS! 1924 Oakland Avenue has everything you need in a new home and then some! Sprawling corner lot w/ mature landscaping leads you to the double door entry and in to an open concept, functional floor plan w/ beaming hardwood floors. First up, is your welcoming family room w/ full brick wall fireplace and bay window. The FR leads you into the hub of the house - the kitchen w/ breakfast bar & nook (plus SS appliances!), and bonus living room space w/ another brick fireplace also feat. a dry bar w/ built-in beverage fridge and access to your new favorite spot - the covered porch! Imagine warm Summer nights sipping your cocktail of choice on the porch w/ music humming in the background, feet up, enjoying the good life while kids & pets alike play in the fenced in backyard! The 1st floor also includes a sizable dining room, 2 generously sized bedrooms, & a full remodeled bathroom (2018). Head upstairs to your luxurious master retreat incl; another beautiful brick fireplace, WIC's, en suite bath w/ dual vanities, soaker tub, and sep shower. Additionally upstairs you'll find the added surprise BONUS of this house! A full in-law/income suite w/ an exterior private entrance, full kitchen, full bath, bedroom, and deck to relax on. This space could also function as a home office, 5th bedroom, or whatever you need it to be! We're not done yet.... Head down to the finished basement w/ a built in bar AND an in home theater w/ 1080 HD projector tv that stay w/ the home. Plus, a 4th bedroom, 1/2 bath, and laundry + storage room w/ walk-out access to the garage. **UPGRADES INCLUDE: INTERIOR PAINTED (2019), NEW ROOF (2014), NEW HVAC + Humidifier in the main house (2016), 2 NEW HOT WATER HEATERS (2018), NEW SUMP PUMP (2019), KITCHEN APPLIANCES (approx 5yrs old), NEW PRIVACY FENCE (2014), PATIO & DRIVEWAY RE-DONE (2019) & more! Don't miss your opportunity to own this truly one of a kind home - Lockport Schools, 5 min to the metra & I-80, PLUS a pool and park just down the street! Home is calling!
Location
State IL
County Will
Rooms
Basement Full
Interior
Interior Features First Floor Bedroom, In-Law Arrangement
Heating Natural Gas, Forced Air, Sep Heating Systems - 2+
Cooling Central Air
Fireplaces Number 3
Fireplaces Type Wood Burning, Gas Log
Fireplace Y
Appliance Range, Microwave, Dishwasher, Refrigerator, Washer, Dryer, Stainless Steel Appliance(s), Water Purifier Rented, Water Softener Rented
Laundry Sink
Exterior
Exterior Feature Deck, Patio, Porch
Parking Features Attached
Garage Spaces 2.0
View Y/N true
Roof Type Asphalt
Building
Lot Description Corner Lot, Fenced Yard, Landscaped
Story 2 Stories
Sewer Public Sewer
Water Public
New Construction false
Schools
High Schools Lockport Township High School
School District 88, 88, 205
Others
HOA Fee Include None
Ownership Fee Simple
Special Listing Condition None
Read Less
© 2025 Listings courtesy of MRED as distributed by MLS GRID. All Rights Reserved.
Bought with Carmen Carter • Carter Realty Group



