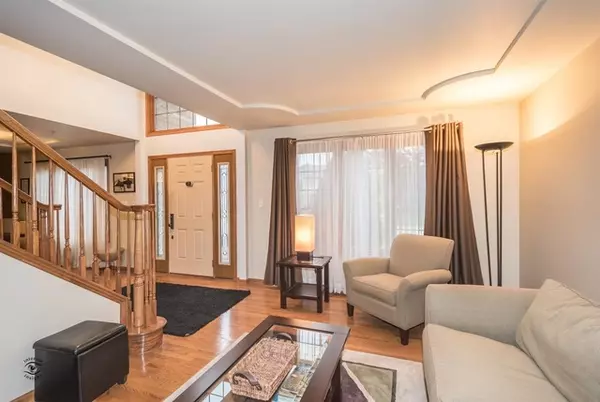For more information regarding the value of a property, please contact us for a free consultation.
604 Appian Way Matteson, IL 60443
Want to know what your home might be worth? Contact us for a FREE valuation!

Our team is ready to help you sell your home for the highest possible price ASAP
Key Details
Sold Price $326,000
Property Type Single Family Home
Sub Type Detached Single
Listing Status Sold
Purchase Type For Sale
Square Footage 3,483 sqft
Price per Sqft $93
Subdivision Butterfield Place
MLS Listing ID 10695502
Sold Date 06/29/20
Style Traditional
Bedrooms 5
Full Baths 3
HOA Fees $50/qua
Year Built 2003
Annual Tax Amount $9,788
Tax Year 2018
Lot Size 0.307 Acres
Lot Dimensions 54X143X176X140
Property Description
AGENTS AND/OR PERSPECTIVE BUYERS EXPOSED TO COVID 19 OR WITH A COUGH OR FEVER ARE NOT TO ENTER THE HOME UNTIL THEY RECEIVE MEDICAL CLEARANCE. 2-story Executive Brick home in Butterfield Place with a 2-story hardwood foyer leading to formal living and dining rooms. Bedroom on the main with full bath. Bright 2-story great room with hardwood floors, a butler's pantry/bar and a view to the kitchen. Huge kitchen with plenty of storage, stainless steel appliances, breakfast area, gas range and vent hood. Owner's suite is over-sized with vaulted ceilings. Owner's ensuite is tiled with recessed lighting, makeup vanity, whirlpool tub, separate shower, and huge walk-in closet. Bonus loft space overlooking the family room. Full basement with 9 foot ceilings and rough-in for bath, just waiting for your designs. Expansive patio with Shadetree Canopy System, perfect for entertaining or relaxing. Lovely well-kept yard. Freshly painted and very well maintained. New architectural roof. 3-car attached garage.
Location
State IL
County Cook
Community Curbs, Sidewalks, Street Lights, Street Paved
Rooms
Basement Full
Interior
Interior Features Vaulted/Cathedral Ceilings, Skylight(s), Hardwood Floors, First Floor Bedroom, First Floor Laundry, First Floor Full Bath, Walk-In Closet(s)
Heating Natural Gas, Forced Air, Sep Heating Systems - 2+
Cooling Central Air
Fireplace N
Appliance Range, Dishwasher, Washer, Dryer, Stainless Steel Appliance(s), Built-In Oven, Range Hood
Laundry Gas Dryer Hookup, In Unit, Sink
Exterior
Exterior Feature Patio
Garage Attached
Garage Spaces 3.0
Waterfront false
View Y/N true
Roof Type Asphalt
Building
Lot Description Cul-De-Sac
Story 2 Stories
Foundation Concrete Perimeter
Sewer Public Sewer
Water Lake Michigan, Public
New Construction false
Schools
School District 162, 162, 227
Others
HOA Fee Include Other
Ownership Fee Simple
Special Listing Condition None
Read Less
© 2024 Listings courtesy of MRED as distributed by MLS GRID. All Rights Reserved.
Bought with Aaron McDonald • Coldwell Banker Residential
GET MORE INFORMATION




