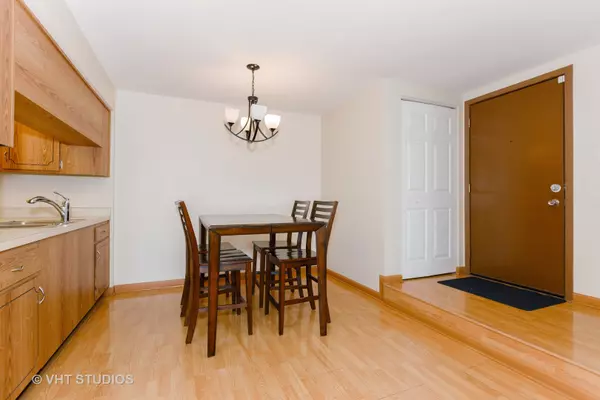For more information regarding the value of a property, please contact us for a free consultation.
4922 134th Street #312 Crestwood, IL 60418
Want to know what your home might be worth? Contact us for a FREE valuation!

Our team is ready to help you sell your home for the highest possible price ASAP
Key Details
Sold Price $118,900
Property Type Condo
Sub Type Condo
Listing Status Sold
Purchase Type For Sale
Subdivision East Circle View
MLS Listing ID 10683718
Sold Date 05/20/20
Bedrooms 2
Full Baths 2
HOA Fees $205/mo
Year Built 1993
Annual Tax Amount $2,755
Tax Year 2018
Lot Dimensions COMMON
Property Description
Ideal location close to transportation, shopping schools park and more. Quiet and peaceful with beautiful, private grounds. Perfect move-in condition Featuring a NEW TRANE FURNACE and CENTRAL AIR approx 2 yrs, 40 gal hot water heater, quality pergo style flooring living and dining and bedrooms with ceramic in Kitchen and baths. So spacious master suite highlighted by crown moldings and private bath with vanity and large shower and walk in closet. In unit laundry with amazing size stackable washer and dryer. Enjoy the summertime view from your balcony of the mature trees. So nice to come home to!! Why pay rent when you can own your own home. GREAT VALUE AND PEACE OF MIND WITH NEW TRANE FURNACE AND CENTRAL AIR !!!! AMAZING CONTEMPORARY WOOD LOOK FLOORING THROUGHOUT SO EASY TO MAINTAIN.
Location
State IL
County Cook
Rooms
Basement None
Interior
Interior Features Laundry Hook-Up in Unit, Storage, Flexicore
Heating Natural Gas, Forced Air
Cooling Central Air
Fireplace N
Appliance Range, Dishwasher, Refrigerator, Washer, Dryer
Exterior
Exterior Feature Balcony, Cable Access
Parking Features Detached
Garage Spaces 1.0
View Y/N true
Roof Type Asphalt
Building
Lot Description Common Grounds
Foundation Concrete Perimeter
Sewer Public Sewer
Water Lake Michigan
New Construction false
Schools
Elementary Schools Nathan Hale Primary School
Middle Schools Nathan Hale Middle School
High Schools A B Shepard High School (Campus
School District 130, 130, 218
Others
Pets Allowed Cats OK
HOA Fee Include Water,Parking,Insurance,Exterior Maintenance,Lawn Care,Scavenger,Snow Removal
Ownership Condo
Special Listing Condition None
Read Less
© 2024 Listings courtesy of MRED as distributed by MLS GRID. All Rights Reserved.
Bought with Tracii Randolph • Baird & Warner
GET MORE INFORMATION




