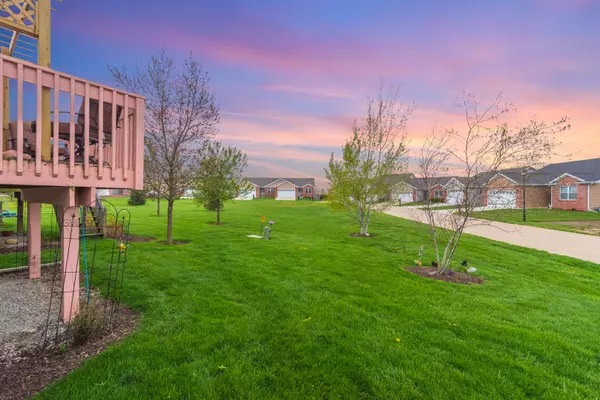For more information regarding the value of a property, please contact us for a free consultation.
171 Cassidy Road Normal, IL 61761
Want to know what your home might be worth? Contact us for a FREE valuation!

Our team is ready to help you sell your home for the highest possible price ASAP
Key Details
Sold Price $172,000
Property Type Townhouse
Sub Type Townhouse-Ranch
Listing Status Sold
Purchase Type For Sale
Square Footage 2,464 sqft
Price per Sqft $69
Subdivision Prairie Gardens
MLS Listing ID 10698612
Sold Date 06/30/20
Bedrooms 3
Full Baths 3
HOA Fees $85/mo
Year Built 2012
Annual Tax Amount $4,306
Tax Year 2018
Lot Dimensions 104X120
Property Description
Neat as a pin 3 bedroom/3 full bath zero lot line in Prairie Gardens Neighborhood. Open floor plan with cathedral ceiling in kitchen/living room. Eat in kitchen features maple cabinets with pull out shelving and island. All appliances remain. Main floor master bedroom with has a trey ceiling with indirect lighting, walk in closet with pocket door and master bath with step in shower. Large main floor laundry includes nice closet great for coats or pantry, washer/dryer and built in ironing board. 2nd bedroom and 2 full bath on main floor. Finished lower level with bedroom 3 and 3rd full bath with whirlpool tub. Spacious family room with daylight window and wet bar. Plenty of storage in the unfinished section. 2 car attached garage, Deck with pergola. Large lot measures 104x120. $85 association fee covers lawn care, snow removal, landscaping and access to neighborhood garden/gazebo.
Location
State IL
County Mc Lean
Rooms
Basement Full
Interior
Heating Natural Gas, Forced Air
Cooling Central Air
Fireplace N
Appliance Range, Microwave, Dishwasher, Refrigerator, Washer, Dryer
Exterior
Garage Attached
Garage Spaces 2.0
Waterfront false
View Y/N true
Building
Sewer Public Sewer
Water Public
New Construction false
Schools
Elementary Schools Parkside Elementary
Middle Schools Parkside Jr High
High Schools Normal Community West High Schoo
School District 5, 5, 5
Others
Pets Allowed Cats OK, Dogs OK
HOA Fee Include Lawn Care,Snow Removal
Ownership Fee Simple
Special Listing Condition None
Read Less
© 2024 Listings courtesy of MRED as distributed by MLS GRID. All Rights Reserved.
Bought with Bryan Dillow • RE/MAX Rising
GET MORE INFORMATION




