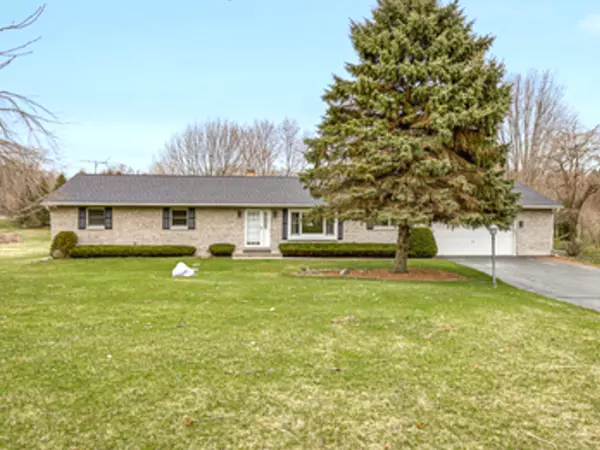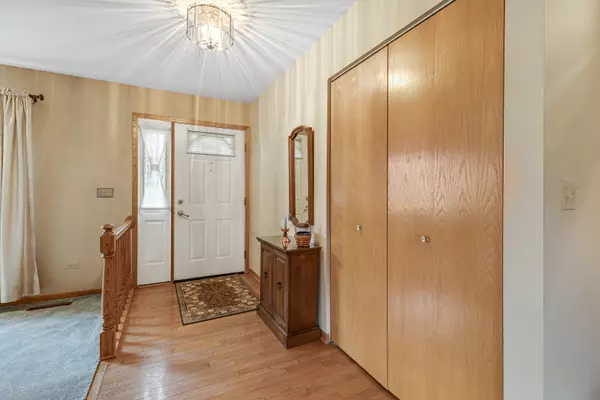For more information regarding the value of a property, please contact us for a free consultation.
9914 Falcon Drive Richmond, IL 60071
Want to know what your home might be worth? Contact us for a FREE valuation!

Our team is ready to help you sell your home for the highest possible price ASAP
Key Details
Sold Price $250,000
Property Type Single Family Home
Sub Type Detached Single
Listing Status Sold
Purchase Type For Sale
Square Footage 2,172 sqft
Price per Sqft $115
Subdivision Canterbury
MLS Listing ID 10684806
Sold Date 06/19/20
Style Ranch
Bedrooms 3
Full Baths 2
Year Built 1991
Annual Tax Amount $5,729
Tax Year 2018
Lot Size 1.315 Acres
Lot Dimensions 149.97X378.95X148.64X424.24
Property Description
Searching for the PERFECT RANCH with lots of elbow room, HUGE open back yard and Richmond schools? Take a look at this solid home beautifully situated on an open, expansive lot of 1.31 acres. You can have a soccer game AND a garden in this wonderful back yard! 3 spacious Bedrooms; a Private Bath and Walk in Closet in the Master. Updated flooring in the extra large Hall Bath and some new carpet in bedrooms. Inviting Family Room overlooks the East facing Deck that is sunny and welcoming for morning coffee yet shady for balmy evening meals in the summertime. Natural gas piped to the deck for your best grilling experience (grill included). Never run out of propane! Family Room fireplace is wood burning. Super practical Kitchen with loads of cabinets and a light and bright eating area with a cheerful bay window. Convenient and BIG main level Laundry Room with utility sink. Generously sized, sun dappled Living/Dining Room Combo has endless possibilities at a whopping 364 square feet! Daylight basement is yours to finish with above grade windows and roughed in future bath. Sump Pump alarm provides peace of mind. 2++ car garage with a wide storage or work area on one side. There's even more storage or workshop space in the shed! It's nicely proportioned with a concrete floor, electric service and a loft. Illuminate your homecoming automatically with the driveway lampposts that are conveniently on timers. Roof new in 2018, complete with attic fan! You can even enjoy a peaceful hour Kayaking in S Lake. It's a small spring fed lake just across the street - subdivision access to the water is across the street and down the block a bit. Because this is being sold by an estate there are some updates that you will want to make. The estate, not the condition, requires an as-is sale.
Location
State IL
County Mc Henry
Community Lake, Water Rights, Street Paved
Rooms
Basement Full, English
Interior
Interior Features First Floor Bedroom, First Floor Laundry, First Floor Full Bath, Walk-In Closet(s)
Heating Natural Gas, Forced Air
Cooling Central Air
Fireplaces Number 1
Fireplaces Type Wood Burning, Gas Starter
Fireplace Y
Appliance Microwave, Dishwasher, Refrigerator, Washer, Dryer, Disposal, Trash Compactor, Water Purifier Owned
Laundry In Unit
Exterior
Exterior Feature Deck, Dog Run
Garage Attached
Garage Spaces 2.0
Waterfront false
View Y/N true
Roof Type Asphalt
Building
Story 1 Story
Foundation Concrete Perimeter
Sewer Septic-Private
Water Private Well
New Construction false
Schools
High Schools Richmond-Burton Community High S
School District 2, 2, 157
Others
HOA Fee Include None
Ownership Fee Simple
Special Listing Condition None
Read Less
© 2024 Listings courtesy of MRED as distributed by MLS GRID. All Rights Reserved.
Bought with Stewart Ramirez • E- Signature Realty
GET MORE INFORMATION




