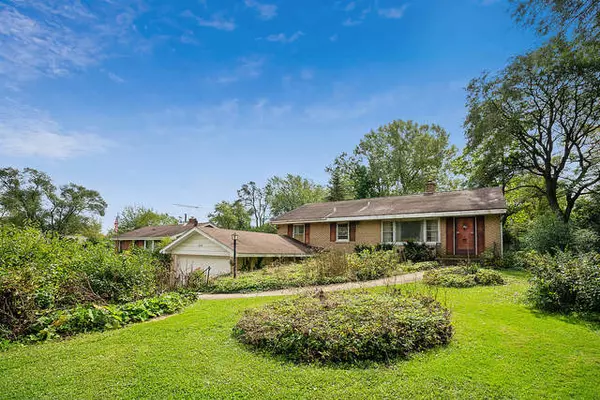For more information regarding the value of a property, please contact us for a free consultation.
625 71st Street Darien, IL 60561
Want to know what your home might be worth? Contact us for a FREE valuation!

Our team is ready to help you sell your home for the highest possible price ASAP
Key Details
Sold Price $219,500
Property Type Single Family Home
Sub Type Detached Single
Listing Status Sold
Purchase Type For Sale
Square Footage 1,260 sqft
Price per Sqft $174
MLS Listing ID 10701319
Sold Date 08/06/20
Style Ranch
Bedrooms 3
Full Baths 1
Year Built 1957
Annual Tax Amount $2,447
Tax Year 2018
Lot Size 0.460 Acres
Lot Dimensions 100X200
Property Description
Located on a wide, tree-lined street, this all brick ranch home is ready for a new owner and offers plenty of opportunity to gain equity with some renovations. Sitting on just under a half acre, this ranch home has a 3-car tandem garage with electric door opener, eat-in kitchen with solid wood cabinets, 3 large bedrooms, a full bathroom with tub/shower and linen closet, large Living Room with gas log fireplace, and hardwood flooring throughout much of the main floor. The basement is partially finished and has space for a rec room, 2 workshop areas and a laundry room. Enjoy time outside in the 17'x13' screened-in porch overlooking the large backyard with several planting beds and a shed. There is also a concrete driveway and walkway. Great location near shopping, dining, I-55, I-355 and the community park. Nationally recognized High School District 86. Priced appropriately considering updates needed. Basement crack repairs completed March 2020. Sold As-Is.
Location
State IL
County Du Page
Community Park, Street Paved
Rooms
Basement Full
Interior
Interior Features Hardwood Floors, First Floor Bedroom, First Floor Full Bath
Heating Natural Gas, Forced Air
Cooling None
Fireplaces Number 1
Fireplaces Type Gas Log
Fireplace Y
Appliance Washer, Dryer
Exterior
Exterior Feature Screened Patio, Storms/Screens, Workshop
Garage Attached
Garage Spaces 3.0
Waterfront false
View Y/N true
Roof Type Asphalt
Building
Lot Description Mature Trees
Story 1 Story
Foundation Concrete Perimeter
Sewer Public Sewer
Water Public
New Construction false
Schools
Elementary Schools Mark Delay School
Middle Schools Eisenhower Junior High School
High Schools Hinsdale South High School
School District 61, 61, 86
Others
HOA Fee Include None
Ownership Fee Simple
Special Listing Condition None
Read Less
© 2024 Listings courtesy of MRED as distributed by MLS GRID. All Rights Reserved.
Bought with Ying Li • Berkshire Hathaway HomeServices Chicago
GET MORE INFORMATION




