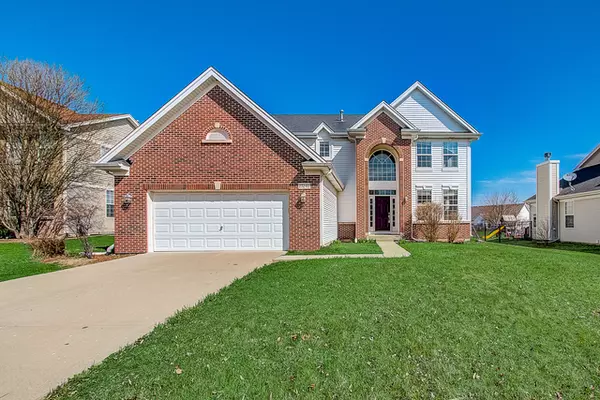For more information regarding the value of a property, please contact us for a free consultation.
25240 W Glen Oaks Lane Shorewood, IL 60404
Want to know what your home might be worth? Contact us for a FREE valuation!

Our team is ready to help you sell your home for the highest possible price ASAP
Key Details
Sold Price $310,000
Property Type Single Family Home
Sub Type Detached Single
Listing Status Sold
Purchase Type For Sale
Square Footage 2,760 sqft
Price per Sqft $112
Subdivision Kipling Estates
MLS Listing ID 10675163
Sold Date 06/30/20
Bedrooms 4
Full Baths 2
Half Baths 1
HOA Fees $35/mo
Year Built 2005
Annual Tax Amount $6,445
Tax Year 2018
Lot Size 10,018 Sqft
Lot Dimensions 73X137
Property Description
Stunning 4 bedroom 2.5 bathroom home in Shorewood! This beauty is bright and spacious! The main floor features a separate living room, family room and dining room. The kitchen is open to the family room and leaves plenty of space for entertaining. The family room is nice and cozy with carpet and a fireplace! Upstairs, you'll find the over-sized master retreat complete with a jetted tub and separate shower in the bathroom and TWO walk-in closets. There are three additional rooms upstairs and a full bath. The unfinished basement has lots of room for storage or a potential rec room! Don't forget to head out back to see the large backyard perfect for entertaining guests or relaxing during the warm summer months. The home has all new granite countertops in the kitchen and bathrooms, new waterproof flooring in the kitchen and laundry room, new light fixtures and fresh paint throughout so it is move in ready! Be sure to take the virtual tour!
Location
State IL
County Will
Community Clubhouse, Park, Pool, Tennis Court(S), Lake, Curbs, Sidewalks, Street Lights, Street Paved
Rooms
Basement Full
Interior
Interior Features Vaulted/Cathedral Ceilings, Hardwood Floors, First Floor Bedroom, First Floor Laundry
Heating Natural Gas, Forced Air
Cooling Central Air
Fireplaces Number 1
Fireplaces Type Gas Log, Includes Accessories
Fireplace Y
Appliance Range, Microwave, Dishwasher, Refrigerator, Washer, Dryer, Disposal
Laundry Gas Dryer Hookup, Electric Dryer Hookup, In Unit, Laundry Closet
Exterior
Exterior Feature Porch
Parking Features Attached
Garage Spaces 2.0
View Y/N true
Roof Type Asphalt
Building
Story 2 Stories
Foundation Concrete Perimeter
Sewer Public Sewer
Water Lake Michigan, Public
New Construction false
Schools
Elementary Schools Walnut Trails
Middle Schools Minooka Intermediate School
High Schools Minooka Community High School
School District 201, 201, 111
Others
HOA Fee Include Clubhouse,Exercise Facilities,Pool,Other
Ownership Fee Simple w/ HO Assn.
Special Listing Condition None
Read Less
© 2024 Listings courtesy of MRED as distributed by MLS GRID. All Rights Reserved.
Bought with Julie McElyea • RE/MAX Hometown Properties
GET MORE INFORMATION




