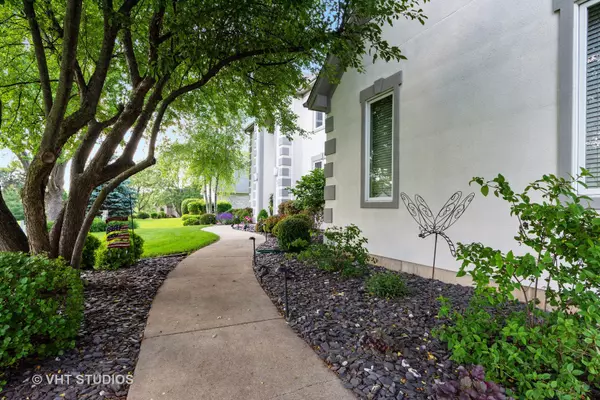For more information regarding the value of a property, please contact us for a free consultation.
3 Calais Court Cary, IL 60013
Want to know what your home might be worth? Contact us for a FREE valuation!

Our team is ready to help you sell your home for the highest possible price ASAP
Key Details
Sold Price $425,000
Property Type Single Family Home
Sub Type Detached Single
Listing Status Sold
Purchase Type For Sale
Square Footage 3,927 sqft
Price per Sqft $108
Subdivision Chalet Hills Estates
MLS Listing ID 10703124
Sold Date 06/16/20
Style Contemporary
Bedrooms 5
Full Baths 3
Half Baths 1
Year Built 1996
Annual Tax Amount $16,187
Tax Year 2018
Lot Size 0.559 Acres
Lot Dimensions 107X256X67X208
Property Description
Located in desirable Chalet Hills Golf Course community, this one is a stunner, updated and meticulously maintained. From the street be drawn in by the lush landscape and mature trees. Walk in and be greeted by a lovely bridal staircase and formal living and dining rooms with a direct line of sight to the 2-story family room adorned with a stack stone fireplace and floor to ceiling windows. Office is on the main level and has sight lines into the family room/kitchen thru double French doors. Kitchen is spacious and equipped with HUGE granite island, double oven, butler's pantry, 42" espresso cabinets, eat in kitchen and new stainless appliances including a double oven and cooktop. Find your quiet space in the lovely sunroom. Walk out and be immersed in impeccable landscaping and a tiered patio & fire pit, perfect for entertaining and watching golfers go by. 5 generously sized bedrooms on the 2nd level, including princess suite and Master Bedroom retreat with spa bathroom, sitting area and 2 walk-in closets. Full basement ready for custom touches. Taxes are being over-assessed. Based on current tax rates, taxes should see a signifcant reduction in property taxes based on list price.
Location
State IL
County Mc Henry
Community Street Lights, Street Paved
Rooms
Basement Full
Interior
Interior Features Vaulted/Cathedral Ceilings, Hardwood Floors, First Floor Laundry, Walk-In Closet(s)
Heating Natural Gas, Forced Air
Cooling Central Air, Zoned
Fireplaces Number 1
Fireplaces Type Wood Burning, Gas Log, Gas Starter
Fireplace Y
Appliance Double Oven, Microwave, Dishwasher, Refrigerator, Washer, Dryer, Disposal, Cooktop, Water Softener Owned
Laundry Gas Dryer Hookup, Sink
Exterior
Exterior Feature Balcony, Patio, Stamped Concrete Patio, Storms/Screens, Fire Pit, Invisible Fence
Garage Attached
Garage Spaces 3.0
Waterfront false
View Y/N true
Roof Type Asphalt
Building
Lot Description Cul-De-Sac, Golf Course Lot, Landscaped, Mature Trees
Story 2 Stories
Foundation Concrete Perimeter
Sewer Septic-Private
Water Private Well
New Construction false
Schools
Elementary Schools Deer Path Elementary School
High Schools Cary-Grove Community High School
School District 26, 26, 155
Others
HOA Fee Include None
Ownership Fee Simple
Special Listing Condition None
Read Less
© 2024 Listings courtesy of MRED as distributed by MLS GRID. All Rights Reserved.
Bought with Jill Gross • Coldwell Banker Realty
GET MORE INFORMATION




