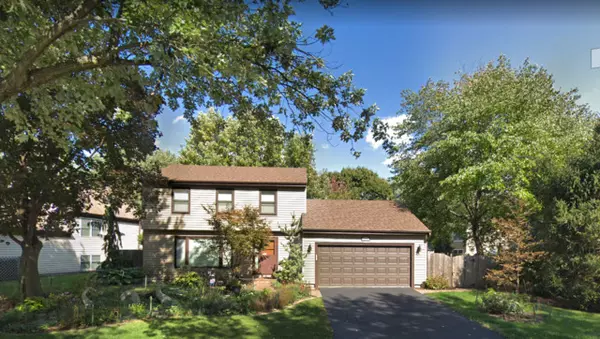For more information regarding the value of a property, please contact us for a free consultation.
2106 Templar Drive Naperville, IL 60565
Want to know what your home might be worth? Contact us for a FREE valuation!

Our team is ready to help you sell your home for the highest possible price ASAP
Key Details
Sold Price $335,000
Property Type Single Family Home
Sub Type Detached Single
Listing Status Sold
Purchase Type For Sale
Square Footage 1,801 sqft
Price per Sqft $186
Subdivision Old Farm
MLS Listing ID 10703899
Sold Date 06/22/20
Style Traditional
Bedrooms 3
Full Baths 2
Half Baths 1
Year Built 1976
Annual Tax Amount $6,235
Tax Year 2018
Lot Size 7,893 Sqft
Lot Dimensions 67X162
Property Description
Welcome to Old Farm at its best! This incredible, updated 3 bedroom, 2 1/2 bath, 2 car garage home with a spacious basement is situated on a private and secluded lot. The professionally landscaped (fenced) backyard features a large paver patio and koi pond. The moment you walk into this amazing house you will fall in love. This home features real hardwood floors in the living room, dining room, family room and ALL bedrooms. Kitchen has new luxury vinyl plank flooring and new lighting on the entire 1st level. The kitchen is a chef's dream with new granite countertops, new stainless steel appliances and upgraded solid oak cabinets. The family room features a gas fireplace and bay window and the living room has a wall of windows. The 2nd level features three spacious bedrooms, all with ceiling fans. Master suite is large and features an updated ensuite with a new ceramic floor in the bathroom. New shower with glass door, new toilet and vanity. Second level also features a fully updated hallway bath. Basement has tons of room for storage and is awaiting your finishing touch. Walk to schools, walking paths and restaurants. Welcome Home! "AGENTS AND/OR PERSPECTIVE BUYERS EXPOSED TO COVID 19 OR WITH A COUGH OR FEVER ARE NOT TO ENTER THE HOME UNTIL THEY RECEIVE MEDICAL CLEARANCE."
Location
State IL
County Du Page
Community Curbs, Sidewalks, Street Lights, Street Paved
Rooms
Basement Full
Interior
Interior Features Hardwood Floors, Wood Laminate Floors
Heating Natural Gas, Forced Air
Cooling Central Air
Fireplaces Number 1
Fireplaces Type Gas Log, Gas Starter
Fireplace Y
Appliance Range, Dishwasher, Refrigerator, Washer, Dryer, Disposal, Stainless Steel Appliance(s)
Laundry Gas Dryer Hookup, In Unit
Exterior
Exterior Feature Deck, Brick Paver Patio
Garage Attached
Garage Spaces 2.0
Waterfront false
View Y/N true
Roof Type Asphalt
Building
Lot Description Fenced Yard
Story 2 Stories
Foundation Concrete Perimeter
Sewer Public Sewer
Water Lake Michigan
New Construction false
Schools
Elementary Schools Kingsley Elementary School
Middle Schools Lincoln Junior High School
High Schools Naperville Central High School
School District 203, 203, 203
Others
HOA Fee Include None
Ownership Fee Simple
Special Listing Condition None
Read Less
© 2024 Listings courtesy of MRED as distributed by MLS GRID. All Rights Reserved.
Bought with Kelley Ann Kunkel • Baird & Warner
GET MORE INFORMATION




