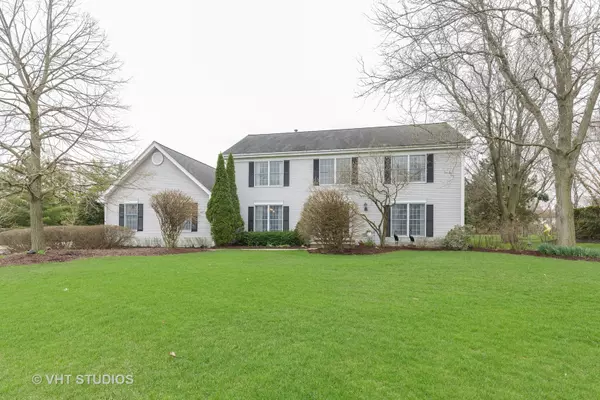For more information regarding the value of a property, please contact us for a free consultation.
737 Jamestowne Road Sleepy Hollow, IL 60118
Want to know what your home might be worth? Contact us for a FREE valuation!

Our team is ready to help you sell your home for the highest possible price ASAP
Key Details
Sold Price $380,000
Property Type Single Family Home
Sub Type Detached Single
Listing Status Sold
Purchase Type For Sale
Square Footage 2,835 sqft
Price per Sqft $134
Subdivision Deer Creek
MLS Listing ID 10689839
Sold Date 05/15/20
Style Traditional
Bedrooms 4
Full Baths 3
Half Baths 1
Year Built 1989
Annual Tax Amount $9,508
Tax Year 2018
Lot Size 0.778 Acres
Lot Dimensions 257X135X312X125
Property Description
Absolutely stunning home in sought after Deer Creek in Sleepy Hollow! Heavily upgraded and updated and ready for you to move into now! Recent fresh paint and new carpet complete the updates! **MAIN FLOOR** Amazing curb appeal leads to a foyer that will give your guests a wonderful first impression! Hardwood floors grace the foyer entryway and extend through the Dining Room and Kitchen! The Living Room will be the perfect respite after a long day...with its built in library cabinets, it would be a great place to read and relax! The Dining Room is spacious enough for a full table and chairs as well as a China cabinet! To get to the kitchen, you'll pass the mud room/laundry room that's roomy with newer porcelain tile floors and granite counters! But the kitchen is the jewel of the inside of this home! Remodeled to perfection! 42" maple cabinets, granite counters, state-of-the-art stainless appliances! TONS of creative storage with pantry cabinets, pan drawers, pull outs and more! The Family Room is right off the Kitchen...perfect for when guests come over! Both the Kitchen and Family Room have sliders that lead out to the pool! **UPSTAIRS** Al new carpet up the stairs and in all bedrooms! 4 large bedrooms and 2 full baths! Both baths have been gorgeously remodeled! The Master Suite has a lovely, private Master Bath and a HUGE walk-in with built ins...ready for the pickiest owners and perfect for a clotheshorse! **BASEMENT** The basement includes TON of space to roam. The office has French doors and will be perfect for the telecommuter! The Rec Room includes a friendly wet bar....great for entertaining! The space is big enough for a pool table and theater space! There's even a full bath in the basement and lots of storage space! **OUTSIDE** The jewel of the outside of this home is the in-ground pool! A large, stamped concrete patio surround the pool and is expansive enough to have several patio sets and lounge chairs! Imagine the pool parties you'll have! The heated pool has a diving pool and a great shallow area! And when you're done swimming, head to the hot tub to relax! You can toast marshmallows out by the firepit after your swim and play baseball in the HUGE backyard! Ask your agent for the list of all upgrades! BE IN THIS HOUSE TO SWIM FOR SUMMER!!! Contact agent for a link to a 360 degree tour of the home!
Location
State IL
County Kane
Community Park, Street Lights, Street Paved
Rooms
Basement Full
Interior
Interior Features Skylight(s), Bar-Wet, Hardwood Floors, First Floor Laundry, Built-in Features, Walk-In Closet(s)
Heating Natural Gas, Forced Air
Cooling Central Air
Fireplaces Number 1
Fireplaces Type Gas Log, Gas Starter
Fireplace Y
Appliance Range, Microwave, Dishwasher, Refrigerator, Disposal, Stainless Steel Appliance(s), Wine Refrigerator, Range Hood
Exterior
Exterior Feature Deck, Hot Tub, Stamped Concrete Patio, In Ground Pool, Storms/Screens
Garage Attached
Garage Spaces 3.0
Pool in ground pool
Waterfront false
View Y/N true
Roof Type Asphalt
Building
Lot Description Corner Lot
Story 2 Stories
Foundation Concrete Perimeter
Sewer Septic-Private
Water Public
New Construction false
Schools
Elementary Schools Sleepy Hollow Elementary School
Middle Schools Dundee Middle School
School District 300, 300, 300
Others
HOA Fee Include None
Ownership Fee Simple
Special Listing Condition None
Read Less
© 2024 Listings courtesy of MRED as distributed by MLS GRID. All Rights Reserved.
Bought with Amy Foote • Baird & Warner Real Estate - Algonquin
GET MORE INFORMATION




