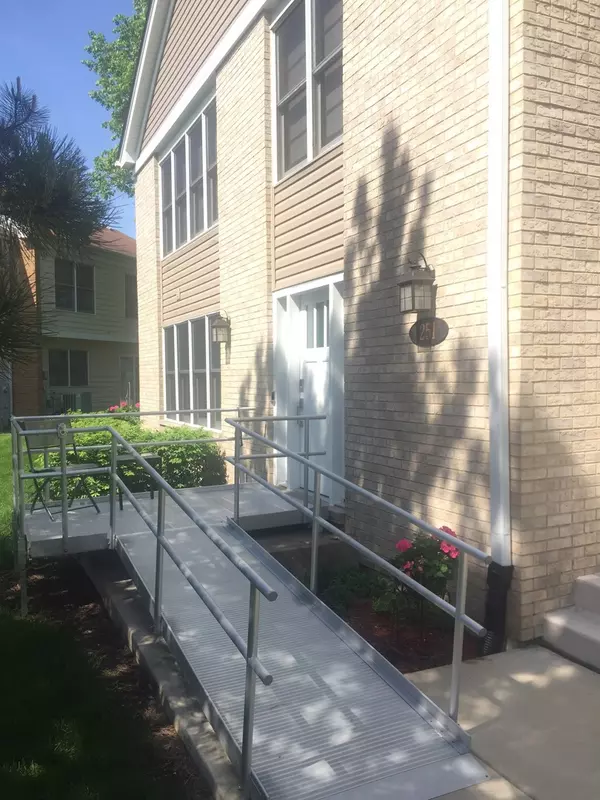For more information regarding the value of a property, please contact us for a free consultation.
251 E Potter Street Wood Dale, IL 60191
Want to know what your home might be worth? Contact us for a FREE valuation!

Our team is ready to help you sell your home for the highest possible price ASAP
Key Details
Sold Price $260,000
Property Type Condo
Sub Type Condo,Townhouse-Ranch
Listing Status Sold
Purchase Type For Sale
Square Footage 1,278 sqft
Price per Sqft $203
Subdivision Tall Oaks
MLS Listing ID 10704116
Sold Date 07/29/20
Bedrooms 3
Full Baths 3
HOA Fees $261/mo
Year Built 1994
Annual Tax Amount $3,854
Tax Year 2019
Lot Dimensions COMMON
Property Description
Everything recently remodeled in this beautiful townhouse. Custom designs throughout plus disability-accessibility. Main level master bedroom and bathroom accessible with extra wide doors. New hardwood floors throughout. Remodeled kitchen, quartz counters, new stainless steel appliances, soft close cabinets, built in spice rack and deep pantry cupboard. Main level full bathroom with porcelain tile and quartz counters. Lower level recently finished, family room, 3rd bedroom, and 3rd full bathroom with granite and custom vanity, sit-in shower and porcelain tile. High efficiency furnace and A/C and 50 gal water heater, battery backup sump pump. Rear patio with pleasant views of common areas. New siding, gutters, and roof installed by association in 2019. Nothing to do but move right in! Very affordable taxes and utilities. Walk to the train station (MD-W line to downtown and Elgin), bars & restaurants.
Location
State IL
County Du Page
Rooms
Basement Full
Interior
Interior Features Hardwood Floors, First Floor Bedroom, First Floor Laundry, First Floor Full Bath, Laundry Hook-Up in Unit, Storage, Walk-In Closet(s)
Heating Natural Gas, Forced Air
Cooling Central Air
Fireplace N
Appliance Range, Microwave, Dishwasher, Refrigerator, Disposal, Stainless Steel Appliance(s), Range Hood
Laundry In Unit, Sink
Exterior
Exterior Feature Patio, End Unit
Garage Attached
Garage Spaces 1.0
Waterfront false
View Y/N true
Roof Type Asphalt
Building
Lot Description Common Grounds
Foundation Concrete Perimeter
Sewer Public Sewer
Water Lake Michigan
New Construction false
Schools
Elementary Schools Oakbrook Elementary School
Middle Schools Wood Dale Junior High School
High Schools Fenton High School
School District 7, 7, 100
Others
Pets Allowed Cats OK, Dogs OK, Number Limit
HOA Fee Include Insurance,Exterior Maintenance,Lawn Care,Scavenger,Snow Removal
Ownership Condo
Special Listing Condition None
Read Less
© 2024 Listings courtesy of MRED as distributed by MLS GRID. All Rights Reserved.
Bought with Karolina Franz • Savvy Properties Inc
GET MORE INFORMATION




