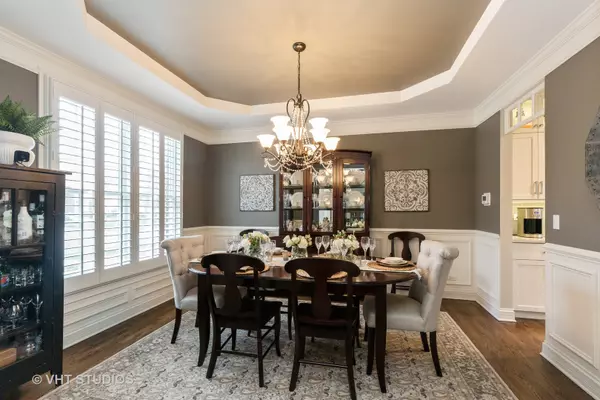For more information regarding the value of a property, please contact us for a free consultation.
609 Oak Lane South Elgin, IL 60177
Want to know what your home might be worth? Contact us for a FREE valuation!

Our team is ready to help you sell your home for the highest possible price ASAP
Key Details
Sold Price $535,000
Property Type Single Family Home
Sub Type Detached Single
Listing Status Sold
Purchase Type For Sale
Square Footage 3,170 sqft
Price per Sqft $168
Subdivision Thornwood
MLS Listing ID 10691384
Sold Date 05/27/20
Bedrooms 4
Full Baths 4
Half Baths 1
HOA Fees $43/qua
Year Built 2003
Annual Tax Amount $11,573
Tax Year 2018
Lot Size 9,016 Sqft
Lot Dimensions 77X126X72X125
Property Description
Prepared to be Wowed! Great curb appeal and location plus dramatic Open Floorplan equals timeless value. Step into the large Foyer and overlook the expansive 2 story Family Room that is open to the newly remodeled Kitchen with high end appliances and finishes. Through out the house are gleaming Hardwood Floors and fresh neutral colors. The home was built for the current owners and exemplifies taste and practicality with Designer touches throughout. The Walkout English Lower Level only adds to the liveabiliy of the house as it offers beautifully finished spacious Rooms with ample Storage. The rear yard is a calm oasis! Trex deck looks out over Fenced yard overlooking a peaceful pond with large beautiful Flagstone patio. 2017 New HVAC, 2018 Kitchen Renovation. Additional List of Updates since 2017 in Additional Items.....it's impressive!
Location
State IL
County Kane
Community Clubhouse, Pool
Rooms
Basement Full, English
Interior
Interior Features Vaulted/Cathedral Ceilings, Sauna/Steam Room, Hardwood Floors, First Floor Laundry, Walk-In Closet(s)
Heating Natural Gas
Cooling Central Air
Fireplaces Number 1
Fireplaces Type Wood Burning, Gas Starter
Fireplace Y
Appliance Double Oven, Microwave, Dishwasher, Refrigerator, Bar Fridge, Washer, Dryer, Disposal, Stainless Steel Appliance(s), Wine Refrigerator, Built-In Oven, Range Hood
Exterior
Exterior Feature Deck, Patio
Parking Features Attached
Garage Spaces 3.0
View Y/N true
Roof Type Asphalt
Building
Lot Description Fenced Yard, Landscaped, Pond(s), Water View
Story 2 Stories
Foundation Concrete Perimeter
Sewer Public Sewer
Water Lake Michigan
New Construction false
Schools
Elementary Schools Corron Elementary School
Middle Schools Wredling Middle School
High Schools St Charles North High School
School District 303, 303, 303
Others
HOA Fee Include Clubhouse,Pool
Ownership Fee Simple
Special Listing Condition None
Read Less
© 2024 Listings courtesy of MRED as distributed by MLS GRID. All Rights Reserved.
Bought with Tracey Larsen • Coldwell Banker Residential Br



