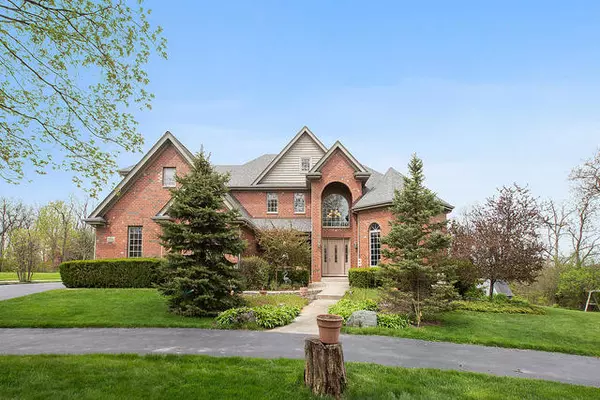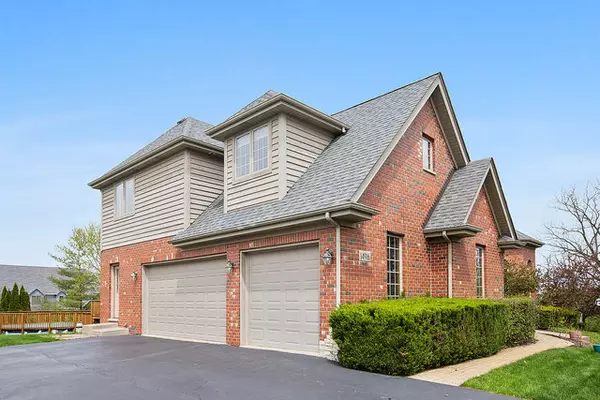For more information regarding the value of a property, please contact us for a free consultation.
14916 W 139th Street Homer Glen, IL 60491
Want to know what your home might be worth? Contact us for a FREE valuation!

Our team is ready to help you sell your home for the highest possible price ASAP
Key Details
Sold Price $549,000
Property Type Single Family Home
Sub Type Detached Single
Listing Status Sold
Purchase Type For Sale
Square Footage 3,735 sqft
Price per Sqft $146
MLS Listing ID 10705923
Sold Date 08/21/20
Bedrooms 5
Full Baths 3
Half Baths 1
Year Built 2006
Annual Tax Amount $11,715
Tax Year 2018
Lot Size 1.000 Acres
Lot Dimensions 43560
Property Description
This exquisite 5 bedroom brick home on one full acre in a remote area of Homer Glen has so many upgrades to boast. Starting in the kitchen with high-end appliances, 36" Sub Zero refrigerator with 2 freezer drawers, Double Convention WOLF oven, Wolf 6 burner Pro Range top, granite countertops, gorgeous wood cabinets, 2 laundry rooms, one on main level and one on second floor, hardwood floors in almost every room, 2 gas fireplaces, full finished basement is an excellent entertainment room, 2 separate storage rooms in basement, bedroom basement with full bath, two decks in backyard, one leads to brand new 27 foot above ground pool, the master bedroom and ensuite are located on main level with exquisite master shower. The list goes on. Show this to your buyers, they will thank you.
Location
State IL
County Will
Rooms
Basement Full
Interior
Interior Features Vaulted/Cathedral Ceilings, Bar-Wet, Hardwood Floors, First Floor Bedroom, First Floor Laundry, Second Floor Laundry, First Floor Full Bath, Walk-In Closet(s)
Heating Natural Gas, Forced Air
Cooling Central Air
Fireplaces Number 2
Fireplaces Type Gas Log, Gas Starter
Fireplace Y
Appliance Double Oven, Range, Microwave, Dishwasher, High End Refrigerator, Washer, Dryer, Disposal, Wine Refrigerator, Range Hood, Water Softener
Laundry Multiple Locations
Exterior
Exterior Feature Deck, Patio, Hot Tub, Brick Paver Patio, Above Ground Pool
Garage Attached
Garage Spaces 3.0
Pool above ground pool
Waterfront false
View Y/N true
Building
Lot Description Wooded
Story 2 Stories
Sewer Septic-Private
Water Private Well
New Construction false
Schools
Elementary Schools Reed Elementary School
Middle Schools Oak Prairie Junior High School
High Schools Lockport Township High School
School District 92, 92, 205
Others
HOA Fee Include None
Ownership Fee Simple
Special Listing Condition None
Read Less
© 2024 Listings courtesy of MRED as distributed by MLS GRID. All Rights Reserved.
Bought with Michael Glenn • Village Realty, Inc.
GET MORE INFORMATION




