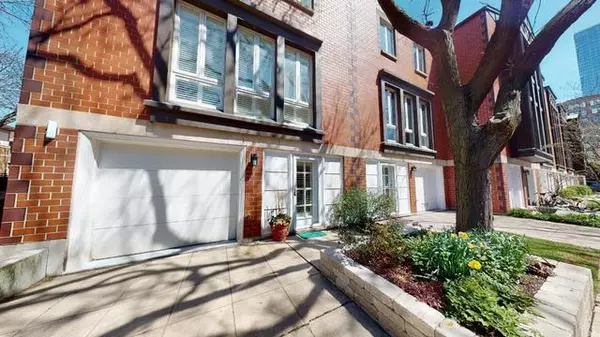For more information regarding the value of a property, please contact us for a free consultation.
1327 S Plymouth Court #A Chicago, IL 60605
Want to know what your home might be worth? Contact us for a FREE valuation!

Our team is ready to help you sell your home for the highest possible price ASAP
Key Details
Sold Price $675,000
Property Type Single Family Home
Sub Type Courtyard,T3-Townhouse 3+ Stories
Listing Status Sold
Purchase Type For Sale
Subdivision Dearborn Park Ii
MLS Listing ID 10706249
Sold Date 07/31/20
Bedrooms 2
Full Baths 3
HOA Fees $125/mo
Year Built 1987
Annual Tax Amount $11,784
Tax Year 2018
Lot Dimensions 2100
Property Description
3D Virtual tour walk-thru available upon request. Just click and tour the awesome main floor kitchen and living/dining room renovation along with enhancements just completed thru-out! Large floorplan Dearborn Park II all brick corner townhome with two bedrooms and three full baths plus large den/3rd bedroom. This home has been completely remodeled and is located on a professionally landscaped oversized corner lot along quiet tree-lined Plymouth Court in the vibrant Chicago South Loop. All new Chef's kitchen has been opened up and features gleaming oak hardwood flooring and new designer lighting, an abundance of high end '42 white shaker cabinets and an oversized matching kitchen island. Statuario Classic Quartz countertops and high-end Bosch appliances with SS hood round out this finely built kitchen. The kitchen adjoins a sunny living/dining room space with tastefully designed fireplace and features city views north, overlooking a professionally landscaped exterior courtyard. This home features pristine freshly refinished oak hardwood flooring on 2nd and 3rd levels and along all three stairways. Quality slate tiling on entire first level, front foyer, office/3rd bedroom and in full bath. New LED recessed lighting installed in most of home. Custom plantation shutters installed thru-out home. Windows everywhere make this an extremely well-lit home. Large living/dining room combo features rebuilt see-thru fireplace with designer marble tile surround and custom wood/glass shelving. Finely renovated oversize master suite features built-in cabinetry and walk-in closet adjacent to master bath. Master bath includes ceramic tile, double bowl undermount quartz sink, step-in shower and whirlpool tub. Third level includes skylights in master bath and over stairway. Second bedroom also generously sized, adjacent to completely renovated 2nd bathroom with shower/bath and designer white ceramic tile. First floor office/3rd bedroom steps out to private brick paved patio nestled in a gardener's delight exterior courtyard. This corner unit is on an oversized lot. The entire exterior has been professionally designed and just landscaped with a host of spring plantings. Full bath on first level upgraded with an all-slate oversized walk-in shower. Laundry & mechanicals room located on first level as well. Garage plus parking pad, private gated courtyard. Walking distance to highly rated South Loop elementary and Jones College prep high school. Short walk to fine dining, CTA, loop, lakefront, Grant/Millennium parks, Museum campus and Northerly Island concert venue. Whole foods, Trader Joe's, Mariano's and Jewel all walking distance. Unique quiet tree-lined neighborhood setting in a bustling urban area.
Location
State IL
County Cook
Rooms
Basement None
Interior
Interior Features Skylight(s), Hardwood Floors, First Floor Laundry, First Floor Full Bath, Laundry Hook-Up in Unit, Storage
Heating Natural Gas, Forced Air
Cooling Central Air
Fireplaces Number 1
Fireplaces Type Double Sided, Wood Burning
Fireplace Y
Appliance Range, Microwave, Dishwasher, Refrigerator, Washer, Dryer, Disposal, Stainless Steel Appliance(s)
Laundry Gas Dryer Hookup, Electric Dryer Hookup, In Unit
Exterior
Exterior Feature Balcony, Deck, Patio
Garage Attached
Garage Spaces 1.0
Waterfront false
View Y/N true
Parking Type Driveway
Building
Lot Description Common Grounds, Fenced Yard
Foundation Concrete Perimeter
Sewer Public Sewer
Water Lake Michigan
New Construction false
Schools
Elementary Schools South Loop Elementary School
High Schools Jones College Prep High School
School District 299, 299, 299
Others
Pets Allowed Cats OK, Dogs OK
HOA Fee Include Insurance,Snow Removal
Ownership Fee Simple w/ HO Assn.
Special Listing Condition None
Read Less
© 2024 Listings courtesy of MRED as distributed by MLS GRID. All Rights Reserved.
Bought with Bruce Glazer • @properties
GET MORE INFORMATION




