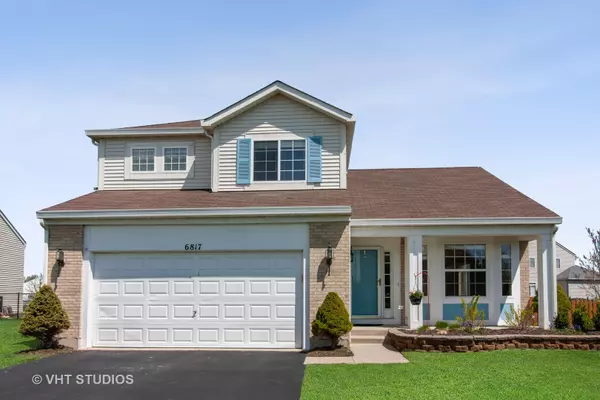For more information regarding the value of a property, please contact us for a free consultation.
6817 Twin Falls Drive Plainfield, IL 60586
Want to know what your home might be worth? Contact us for a FREE valuation!

Our team is ready to help you sell your home for the highest possible price ASAP
Key Details
Sold Price $254,000
Property Type Single Family Home
Sub Type Detached Single
Listing Status Sold
Purchase Type For Sale
Square Footage 1,760 sqft
Price per Sqft $144
Subdivision Clearwater Springs
MLS Listing ID 10707054
Sold Date 08/17/20
Bedrooms 3
Full Baths 2
Half Baths 1
HOA Fees $25/ann
Year Built 2005
Annual Tax Amount $5,369
Tax Year 2019
Lot Dimensions 65X120X80X100
Property Description
This home sits on a prime lot with an awesome view of the pond, and no homes behind or to one side. Located in desirable District 202, this 3 bedroom, 2-1/2 bath home with full basement is move-in ready, and will certainly impress! Wonderful kitchen with abundant cabinetry, stainless appliances and pantry | Remodeled master suite with custom tub/shower, double sinks, luxury vinyl plank flooring and two huge closets | Main floor laundry room with newer washer and dryer | Framed and wired full basement is ready to finish | Fenced backyard with a large stamped concrete patio overlooks the beautiful pond. Yard has many perennial flowers and garden plantings | Home includes a water softener, raised garden beds, custom window well covers, and all window treatments and ceiling fans are included. Subdivision has walking/biking trails, multiple lakes and a playground. Great location with nearby shopping, schools, restaurants, park district and YMCA facilities, and multiple golf courses.
Location
State IL
County Will
Community Park, Lake, Curbs, Sidewalks
Rooms
Basement Full
Interior
Interior Features Vaulted/Cathedral Ceilings, First Floor Laundry, Walk-In Closet(s)
Heating Natural Gas, Forced Air
Cooling Central Air
Fireplace N
Appliance Range, Microwave, Dishwasher, Refrigerator, Washer, Dryer, Disposal, Stainless Steel Appliance(s), Water Softener
Exterior
Exterior Feature Porch, Stamped Concrete Patio
Garage Attached
Garage Spaces 2.0
Waterfront true
View Y/N true
Roof Type Asphalt
Building
Lot Description Fenced Yard, Pond(s), Water View
Story 2 Stories
Sewer Public Sewer
Water Public
New Construction false
Schools
Elementary Schools Meadow View Elementary School
Middle Schools Aux Sable Middle School
High Schools Plainfield South High School
School District 202, 202, 202
Others
HOA Fee Include None
Ownership Fee Simple w/ HO Assn.
Special Listing Condition None
Read Less
© 2024 Listings courtesy of MRED as distributed by MLS GRID. All Rights Reserved.
Bought with Kathy Toscas • RE/MAX Synergy
GET MORE INFORMATION


