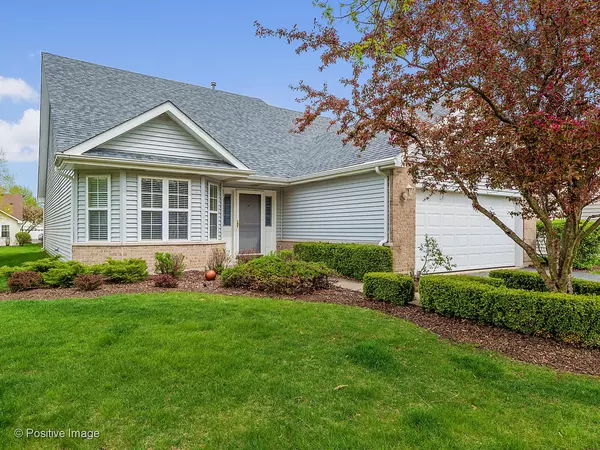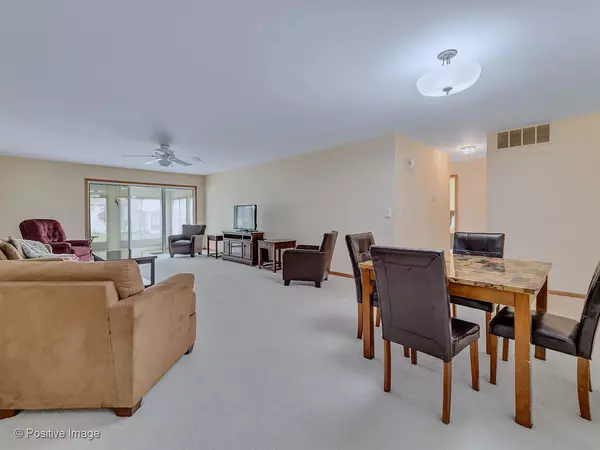For more information regarding the value of a property, please contact us for a free consultation.
13473 S Silverleaf Road Plainfield, IL 60544
Want to know what your home might be worth? Contact us for a FREE valuation!

Our team is ready to help you sell your home for the highest possible price ASAP
Key Details
Sold Price $205,000
Property Type Single Family Home
Sub Type Detached Single
Listing Status Sold
Purchase Type For Sale
Square Footage 1,663 sqft
Price per Sqft $123
Subdivision Carillon
MLS Listing ID 10707282
Sold Date 06/12/20
Style Ranch
Bedrooms 2
Full Baths 2
HOA Fees $102/mo
Year Built 1996
Annual Tax Amount $4,995
Tax Year 2019
Lot Size 6,098 Sqft
Lot Dimensions 50 X 115 X 50 X 107
Property Description
Nothing better than living in beautiful Carillon, a 55+ Adult Community with so many amenities! This pristine Burton model is ready to enjoy as your own. Enter the front door to a foyer, a spacious area with a large closet. Enter the huge living room / dining room combination, large enough to host all of your children, grandchildren and friends for get togethers. The room has neutral colors, newer carpet and a wonderful sliding glass door to the three season room. The three season room has ceramic tile flooring, blinds, and a ceiling fan. It is a great place to relax and enjoy the view. The open kitchen with breakfast room has a large bay area, perfect for a table and chairs, also, stools can fit by the peninsula counter in the kitchen. A great place for morning coffee or preparing your meals. The kitchen has many cabinets and a pantry for extra storage. The appliances all stay. The extra large master bedroom has newer carpet, neutral colors, a ceiling fan and two closets, one walk-in and one with sliding doors. The master bath has a garden tub and a separate large shower. The second bedroom, also large has newer carpet, neutral colors and ceiling fan along with a large closet. The second bath has a linen closet. There is a solar tube to give the hall and bath so much extra light. The utility room with washer and dryer and a utility sink is located conveniently. The home has a new roof, new water heater and new dryer, leaving you with no worries. The 2 car garage has an epoxy floor and insulated garage door. Be prepared to see the home that you can move right into, leaving time for you to meet your new neighbors. They are all waiting to meet you!
Location
State IL
County Will
Community Clubhouse, Park, Pool, Tennis Court(S), Lake, Gated
Rooms
Basement None
Interior
Interior Features Solar Tubes/Light Tubes, First Floor Bedroom, First Floor Laundry, First Floor Full Bath, Walk-In Closet(s)
Heating Natural Gas
Cooling Central Air
Fireplace N
Appliance Range, Dishwasher, Refrigerator, Washer, Dryer, Water Softener Owned
Laundry Gas Dryer Hookup, In Unit, Sink
Exterior
Garage Attached
Garage Spaces 2.0
Waterfront false
View Y/N true
Building
Story 1 Story
Sewer Public Sewer
Water Public
New Construction false
Schools
School District 202, 202, 202
Others
HOA Fee Include Insurance,Clubhouse,Exercise Facilities,Pool,Lawn Care,Scavenger,Snow Removal
Ownership Fee Simple w/ HO Assn.
Special Listing Condition None
Read Less
© 2024 Listings courtesy of MRED as distributed by MLS GRID. All Rights Reserved.
Bought with Laura Qualtier • RE/MAX Action
GET MORE INFORMATION




