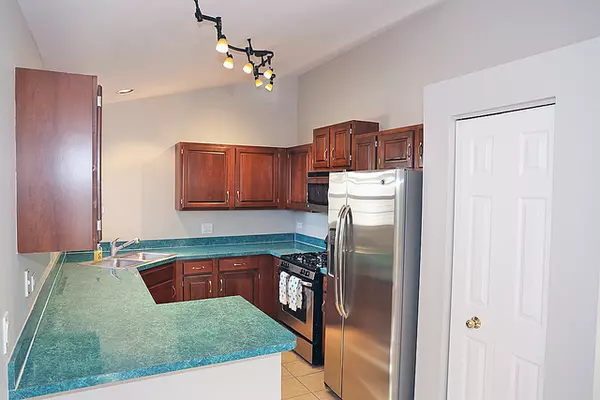For more information regarding the value of a property, please contact us for a free consultation.
1057 Talbots Lane #A Elk Grove Village, IL 60007
Want to know what your home might be worth? Contact us for a FREE valuation!

Our team is ready to help you sell your home for the highest possible price ASAP
Key Details
Sold Price $191,500
Property Type Townhouse
Sub Type Townhouse-Ranch
Listing Status Sold
Purchase Type For Sale
Square Footage 1,100 sqft
Price per Sqft $174
Subdivision Talbots Mill
MLS Listing ID 10707513
Sold Date 06/29/20
Bedrooms 2
Full Baths 2
HOA Fees $250/mo
Year Built 1997
Annual Tax Amount $2,924
Tax Year 2018
Lot Dimensions COMMON
Property Description
Immaculate, light and bright Devon model which has Two bedrooms and 2 full bathrooms. Brand New Carpeting and Fresh Paint Throughout! It's an end unit with private entrance. Vaulted ceiling in the living room, master bedroom and master bathroom. Large private balcony. Beautiful Maple cabinets in kitchen and Baths. Pantry closet in kitchen. New water heater 2017. All appliances are stainless steel and 8 years new. Updated lighting fixtures and ceiling fans. Master bedroom with large master bathroom & shower. Both baths have ceramic tile floors and ceramic tile in the tub/shower area. Separate Laundry/utility room with full size washer/dryer. Incredible amount of storage in this home. There are 2 full closets in the Master Bedroom suite. 2nd bedroom with full closet. Storage under the stairs, and add'l room in the one car attached garage. Furnace is 10 yrs old. Roof replaced 2010. Siding replacement in progress. No special assessments here! Tree lined balcony. Super clean and ready for new owner. Rentals allowed. Master association fee is $120/yr. Internet and cable included. Close to expressways. Location backs to unincorporated area. Only 3 miles to Metra train station. One to see! **Home is not occupied and private showings are easily available**
Location
State IL
County Cook
Rooms
Basement None
Interior
Interior Features Vaulted/Cathedral Ceilings, Laundry Hook-Up in Unit
Heating Natural Gas
Cooling Central Air
Fireplace N
Appliance Range, Microwave, Dishwasher, Refrigerator, Washer, Dryer, Disposal, Stainless Steel Appliance(s)
Laundry Gas Dryer Hookup, In Unit
Exterior
Exterior Feature Balcony, End Unit, Cable Access
Parking Features Attached
Garage Spaces 1.0
View Y/N true
Roof Type Asphalt
Building
Lot Description Common Grounds, Cul-De-Sac
Foundation Concrete Perimeter
Sewer Public Sewer
Water Public
New Construction false
Schools
Elementary Schools Adm Richard E Byrd Elementary Sc
Middle Schools Grove Junior High School
High Schools Elk Grove High School
School District 59, 59, 214
Others
Pets Allowed Cats OK, Dogs OK
HOA Fee Include Insurance,TV/Cable,Exterior Maintenance,Lawn Care,Snow Removal,Internet
Ownership Condo
Special Listing Condition None
Read Less
© 2024 Listings courtesy of MRED as distributed by MLS GRID. All Rights Reserved.
Bought with Jan Goczkowski • Century 21 Langos & Christian
GET MORE INFORMATION




