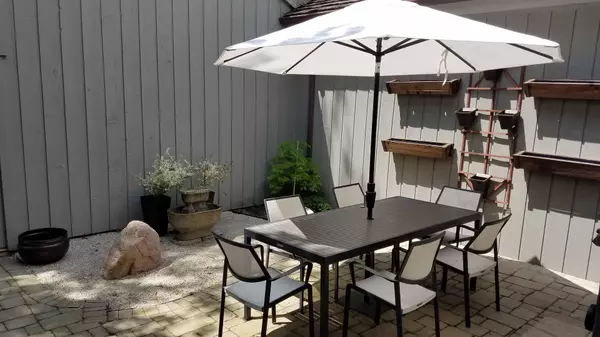For more information regarding the value of a property, please contact us for a free consultation.
439 Shoreline Road Lake Barrington, IL 60010
Want to know what your home might be worth? Contact us for a FREE valuation!

Our team is ready to help you sell your home for the highest possible price ASAP
Key Details
Sold Price $465,000
Property Type Townhouse
Sub Type Townhouse-2 Story
Listing Status Sold
Purchase Type For Sale
Square Footage 1,789 sqft
Price per Sqft $259
Subdivision Lake Barrington Shores
MLS Listing ID 10698072
Sold Date 08/31/20
Bedrooms 2
Full Baths 2
Half Baths 2
HOA Fees $763/mo
Year Built 1978
Annual Tax Amount $7,197
Tax Year 2018
Lot Dimensions COMMON
Property Description
MAIN Lakefront's finest in LBS! Move right in to this beautifully renovated, highly desired Shoreline Road location. This updated dream home boasts a bright and spacious open floor plan overlooking stunning main lake views! This home is tastefully designed for today's buyer with custom white cabinetry, quartz counter tops and high end Bosch stainless appliances! Fabulous Master Suite redesigned with a luxurious spa bath room, skylights add lots of natural light, amazing walk in his and hers closet with built ins, and a balcony overlooking the lake. Open family room is simply perfection for gatherings large and small, with an amazing built in wet bar. Step outside and enjoy entertaining or private relaxation on your brick paver patio with unparalleled lakefront views. Or, if you prefer a more casual environment, your private gated courtyard is the perfect setting to enjoy a beautiful evening outdoors! Main level office can convert to a 3rd bedroom. Bonus highlights include: 2 car garage, brick paved courtyard and patio, full laundry room. tons of storage. No detail was spared in renovating this custom home!! Hurry, this is a MUST SEE dream home that won't last long!
Location
State IL
County Lake
Rooms
Basement Full, Walkout
Interior
Heating Electric
Cooling Central Air
Fireplaces Number 2
Fireplaces Type Wood Burning
Fireplace Y
Appliance Range, Microwave, Dishwasher, Refrigerator, Washer, Dryer, Stainless Steel Appliance(s), Range Hood
Laundry In Unit
Exterior
Garage Detached
Garage Spaces 2.0
Community Features Exercise Room, Golf Course, Health Club, On Site Manager/Engineer, Party Room, Indoor Pool, Pool, Restaurant, Sauna, Tennis Court(s), Spa/Hot Tub
Waterfront true
View Y/N true
Building
Sewer Public Sewer
Water Community Well
New Construction false
Schools
School District 220, 220, 220
Others
Pets Allowed Cats OK, Dogs OK
HOA Fee Include Water,Insurance,Security,Clubhouse,Exercise Facilities,Pool,Exterior Maintenance,Lawn Care,Scavenger,Snow Removal,Lake Rights
Ownership Condo
Special Listing Condition None
Read Less
© 2024 Listings courtesy of MRED as distributed by MLS GRID. All Rights Reserved.
Bought with Robert VerBurg • Coldwell Banker Residential
GET MORE INFORMATION




