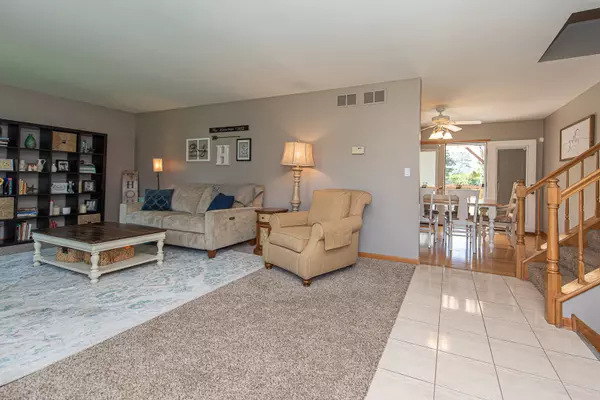For more information regarding the value of a property, please contact us for a free consultation.
1605 Wildflower Drive Plainfield, IL 60586
Want to know what your home might be worth? Contact us for a FREE valuation!

Our team is ready to help you sell your home for the highest possible price ASAP
Key Details
Sold Price $255,000
Property Type Single Family Home
Sub Type Detached Single
Listing Status Sold
Purchase Type For Sale
Square Footage 2,131 sqft
Price per Sqft $119
Subdivision Summerfield
MLS Listing ID 10710331
Sold Date 06/19/20
Style Tri-Level
Bedrooms 4
Full Baths 2
HOA Fees $15/ann
Year Built 1994
Annual Tax Amount $5,930
Tax Year 2019
Lot Size 9,147 Sqft
Lot Dimensions 77.92X141.20X77.93X142.65
Property Description
Welcome home to this amazing Pottery Barn inspired home in Summerfield Subdivision! Main level with spacious living room and huge eat-in kitchen with tons of cabinets, new countertop, subway tile backsplash, all appliances staying, and hardwood flooring. Large master bedroom with two closets. Additional bedrooms are all generously sized! Main bath with dual sink vanity. Wide inviting stairs lead you down to the party-sized family room. 4th bedroom/office/exercise/ toy room and full bath are located on this level as well. The unfinished basement is great for storage or is awaiting your finishing ideas! Double French doors off the kitchen open to the fully fenced back yard with patio, pergola, and sides to a pond. New windows - 2019, washer/dryer - 2018, water softener 2016. Close to Dining, shopping, I-55 & I- 80 and Downtown Plainfield!
Location
State IL
County Will
Rooms
Basement Partial
Interior
Interior Features Hardwood Floors
Heating Natural Gas, Forced Air
Cooling Central Air
Fireplace N
Appliance Range, Microwave, Dishwasher, Refrigerator, Washer, Dryer, Disposal
Laundry In Unit
Exterior
Exterior Feature Patio
Garage Attached
Garage Spaces 2.0
Waterfront false
View Y/N true
Roof Type Asphalt
Building
Lot Description Fenced Yard, Pond(s), Water View
Story Split Level w/ Sub
Foundation Concrete Perimeter
Sewer Public Sewer
Water Public
New Construction false
Schools
Elementary Schools River View Elementary School
Middle Schools Timber Ridge Middle School
High Schools Plainfield Central High School
School District 202, 202, 202
Others
HOA Fee Include Insurance
Ownership Fee Simple w/ HO Assn.
Special Listing Condition None
Read Less
© 2024 Listings courtesy of MRED as distributed by MLS GRID. All Rights Reserved.
Bought with Meghan Anderson • john greene, Realtor
GET MORE INFORMATION




