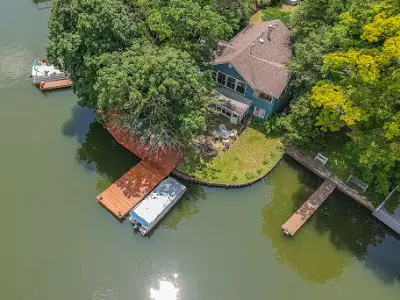For more information regarding the value of a property, please contact us for a free consultation.
25239 White Owl Lane Hudson, IL 61748
Want to know what your home might be worth? Contact us for a FREE valuation!

Our team is ready to help you sell your home for the highest possible price ASAP
Key Details
Sold Price $395,000
Property Type Single Family Home
Sub Type Detached Single
Listing Status Sold
Purchase Type For Sale
Square Footage 3,140 sqft
Price per Sqft $125
Subdivision Lake Bloomington
MLS Listing ID 10712739
Sold Date 08/14/20
Style Walk-Out Ranch
Bedrooms 3
Full Baths 3
Year Built 1932
Annual Tax Amount $8,474
Tax Year 2019
Lot Size 0.300 Acres
Lot Dimensions 62.5X214.5X79.2X167
Property Description
Enjoy the ultimate life on the Lake! One of the best views & location on Lake Bloomington! Entertain, chill out on your private oasis. Eat in kitchen features Cambria quartz counters, pull out shelves, Bosch dishwasher & oven, breakfast bar, custom Amish cherry cabinets with bench seating, Original apron front Shaw sink, opens to the great room with bright & cheerful windows with the best lake views, has a gas fireplace with cherry bookcases & wet bar. Doors lead to multi-tiered deck. Large master suite with full bath & plenty of closet space & custom bookshelves. Newer roof, Marvin windows, cedar plank siding, and updated baths in 2011, hardwood floors. New full bath added 2018 & new carpet in the walk out lower level. New docks, boardwalk and decks 2013, freshly stained. 124 ft of lake frontage. Like new 16ft. Larson speed boat with Johnson 40hp may stay, make offer. Garage has new garage doors, was built in 1980. One of the original retreats on the lake built in 1932.
Location
State IL
County Mc Lean
Rooms
Basement Walkout
Interior
Heating Natural Gas, Forced Air
Cooling Central Air
Fireplaces Number 1
Fireplace Y
Exterior
Exterior Feature Deck
Garage Detached
Garage Spaces 2.0
Waterfront true
View Y/N true
Building
Story 1 Story
Sewer Septic-Private
Water Public
New Construction false
Schools
Elementary Schools Hudson Elementary
Middle Schools Kingsley Jr High
High Schools Normal Community West High Schoo
School District 5, 5, 5
Others
HOA Fee Include None
Ownership Leasehold
Special Listing Condition None
Read Less
© 2024 Listings courtesy of MRED as distributed by MLS GRID. All Rights Reserved.
Bought with Kindi Bliss • Coldwell Banker Real Estate Group
GET MORE INFORMATION




