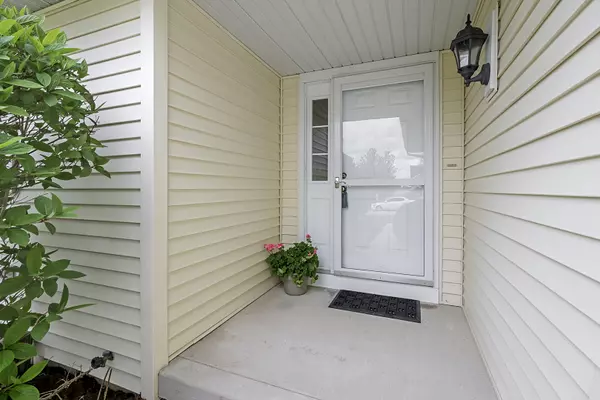For more information regarding the value of a property, please contact us for a free consultation.
1708 Magnolia Drive St. Joseph, IL 61873
Want to know what your home might be worth? Contact us for a FREE valuation!

Our team is ready to help you sell your home for the highest possible price ASAP
Key Details
Sold Price $205,500
Property Type Single Family Home
Sub Type Detached Single
Listing Status Sold
Purchase Type For Sale
Square Footage 1,975 sqft
Price per Sqft $104
Subdivision Woodard'S Crestlake
MLS Listing ID 10712962
Sold Date 06/25/20
Style Ranch
Bedrooms 4
Full Baths 2
Year Built 2003
Annual Tax Amount $4,965
Tax Year 2019
Lot Size 0.280 Acres
Lot Dimensions 82 X 150
Property Description
Four bedroom ranch homes do not come along that often in the sought after town of St Joseph. Plenty of room in this wonderful home, with a well thought out floor plan. Step inside as you are greeted by a gas fireplace, bamboo flooring & vaulted ceilings that make the home feel open, airy & bright. There is plenty of room to cook in the large kitchen with ample cabinetry. The dining room is adjacent to the kitchen & overlooks the beautiful landscaped backyard thru the sliding glass doors. The master bedroom & full bath are enormous. Near the kitchen is a separate laundry room with extra closets for additional pantry space. Don't miss the fenced backyard with deck and mature trees. The air conditioner was new in 2017 & the furnace was new in 2013. This home will not last long on the market. Seller offering $3,000.00 carpet/flooring allowance.
Location
State IL
County Champaign
Community Park, Curbs, Sidewalks, Street Paved
Rooms
Basement None
Interior
Interior Features Vaulted/Cathedral Ceilings, Wood Laminate Floors, First Floor Bedroom, First Floor Laundry, First Floor Full Bath
Heating Natural Gas
Cooling Central Air
Fireplaces Number 1
Fireplaces Type Gas Log
Fireplace Y
Laundry Common Area
Exterior
Exterior Feature Deck
Parking Features Attached
Garage Spaces 2.0
View Y/N true
Roof Type Asphalt
Building
Lot Description Fenced Yard
Story 1 Story
Foundation Concrete Perimeter
Sewer Public Sewer
Water Public
New Construction false
Schools
Elementary Schools St. Joseph Elementary School
Middle Schools St. Joseph Junior High School
High Schools St. Joe-Ogden High School
School District 169, 169, 305
Others
HOA Fee Include None
Ownership Fee Simple
Special Listing Condition None
Read Less
© 2024 Listings courtesy of MRED as distributed by MLS GRID. All Rights Reserved.
Bought with Katie Ruthstrom • KELLER WILLIAMS-TREC



