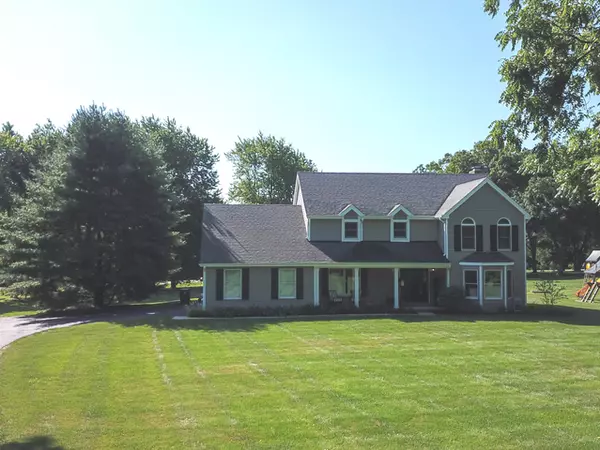For more information regarding the value of a property, please contact us for a free consultation.
6N355 Woodside Lane St. Charles, IL 60175
Want to know what your home might be worth? Contact us for a FREE valuation!

Our team is ready to help you sell your home for the highest possible price ASAP
Key Details
Sold Price $470,000
Property Type Single Family Home
Sub Type Detached Single
Listing Status Sold
Purchase Type For Sale
Square Footage 3,452 sqft
Price per Sqft $136
Subdivision Ferson Creek Woods
MLS Listing ID 10713630
Sold Date 09/21/20
Style Traditional
Bedrooms 5
Full Baths 2
Half Baths 1
Year Built 1987
Annual Tax Amount $8,966
Tax Year 2018
Lot Size 1.340 Acres
Lot Dimensions 235X293X47X158X239
Property Description
You are going to love this beautifully updated home in Ferson Creek Woods. Nestled on a quiet cul-de-sac on a 1.34-acre lot. Perfect for entertaining and everyday living. Practically everything has been updated. Enter to Gleaming 3/4 hand scraped hardwood flooring on the first floor. Crown moulding and millwork throughout the first level. Stunning kitchen with Super White Quartzite countertop, huge custom island & stainless steel appliances. Spacious mudroom with built-in locker system is great for busy families. First-floor playroom with sliding barn door and chalkboard wall. Plus 1st-floor office could be a formal living room. Powder room with Carrera Marble counters. The 2nd level features 4 spacious bedrooms. Master suite with newly remodelled bathroom, beautiful shower, free-standing bath, dual vanity with Cambria quartz counters. 2nd bedroom with custom built-in bed and shelves. The basement has been newly finished and offers an additional flex room which can be a 5th bedroom! Freshly landscaped with brand new siding and gutters (2019) New A/C. Just west of Randall Rd. Great schools and just minutes to shopping and Downtown St Charles and Fox River.
Location
State IL
County Kane
Community Park, Lake, Street Lights, Street Paved
Rooms
Basement Full
Interior
Interior Features Vaulted/Cathedral Ceilings, Skylight(s), Hardwood Floors, First Floor Laundry, Built-in Features, Walk-In Closet(s)
Heating Natural Gas, Forced Air
Cooling Central Air
Fireplaces Number 1
Fireplace Y
Appliance Range, Microwave, Dishwasher, Refrigerator, Disposal, Stainless Steel Appliance(s), Wine Refrigerator, Water Purifier Rented, Water Softener Rented
Exterior
Exterior Feature Deck, Porch
Parking Features Attached
Garage Spaces 2.5
View Y/N true
Roof Type Asphalt
Building
Lot Description Cul-De-Sac, Landscaped
Story 2 Stories
Foundation Concrete Perimeter
Sewer Septic-Private
Water Private Well
New Construction false
Schools
Elementary Schools Ferson Creek Elementary School
Middle Schools Haines Middle School
High Schools St Charles North High School
School District 303, 303, 303
Others
HOA Fee Include None
Ownership Fee Simple
Special Listing Condition Home Warranty
Read Less
© 2024 Listings courtesy of MRED as distributed by MLS GRID. All Rights Reserved.
Bought with Heidi Lachel • Keller Williams Success Realty



