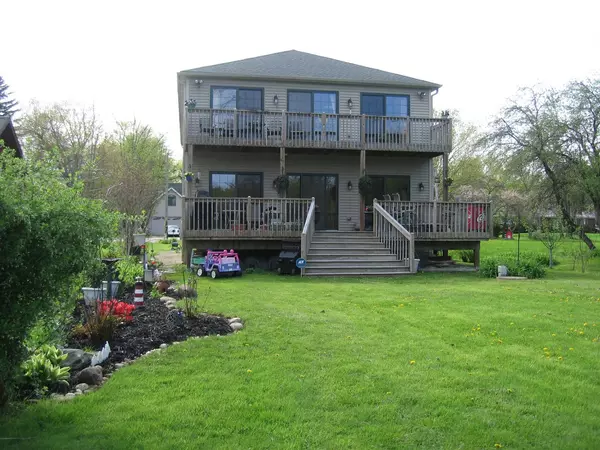For more information regarding the value of a property, please contact us for a free consultation.
510 Country Club Drive Mchenry, IL 60050
Want to know what your home might be worth? Contact us for a FREE valuation!

Our team is ready to help you sell your home for the highest possible price ASAP
Key Details
Sold Price $400,000
Property Type Single Family Home
Sub Type Detached Single
Listing Status Sold
Purchase Type For Sale
Square Footage 4,174 sqft
Price per Sqft $95
Subdivision Country Club Estates
MLS Listing ID 10714047
Sold Date 08/31/20
Style Traditional
Bedrooms 3
Full Baths 3
Half Baths 1
Year Built 2007
Annual Tax Amount $16,432
Tax Year 2018
Lot Size 0.329 Acres
Lot Dimensions 49 X 326 X 53 X 305
Property Description
Riverfront Living! Beautiful newer home designed to take advantage of the views and activities on the Fox River. Located near the McHenry Country Club, this quiet golf cart friendly community is within minutes of downtown McHenry shops, restaurants & the McHenry Riverwalk. Enjoy the backyard paradise with boat pier, multiple decks, playground and more. Light filled open concept interior offers options for living arrangements with two kitchens, two master bedrooms, two laundry rooms and living rooms/family rooms on each floor. Hardwood floors, oak trim/cabinets & 6-panel doors throughout give this home a beautiful soft glow. Enjoy true indoor/outdoor living on the river, an absolute dream come true! Motivated Seller. New tax bill came down approx. $1k.
Location
State IL
County Mc Henry
Rooms
Basement None
Interior
Interior Features Skylight(s), Hardwood Floors, First Floor Bedroom, First Floor Laundry, Second Floor Laundry, First Floor Full Bath
Heating Natural Gas
Cooling Central Air
Fireplace N
Appliance Double Oven, Range, Microwave, Dishwasher, Refrigerator, Washer, Dryer, Disposal, Trash Compactor, Stainless Steel Appliance(s), Cooktop, Built-In Oven, Water Softener Owned
Laundry Multiple Locations
Exterior
Exterior Feature Deck
Garage Attached
Garage Spaces 3.0
Waterfront true
View Y/N true
Roof Type Asphalt
Building
Lot Description River Front
Story 2 Stories
Foundation Concrete Perimeter
Sewer Septic-Private
Water Private Well
New Construction false
Schools
Elementary Schools Edgebrook Elementary School
Middle Schools Mchenry Middle School
High Schools Mchenry High School-East Campus
School District 15, 15, 156
Others
HOA Fee Include None
Ownership Fee Simple
Special Listing Condition List Broker Must Accompany
Read Less
© 2024 Listings courtesy of MRED as distributed by MLS GRID. All Rights Reserved.
Bought with Eugene Gonchar • Barr Agency, Inc
GET MORE INFORMATION




