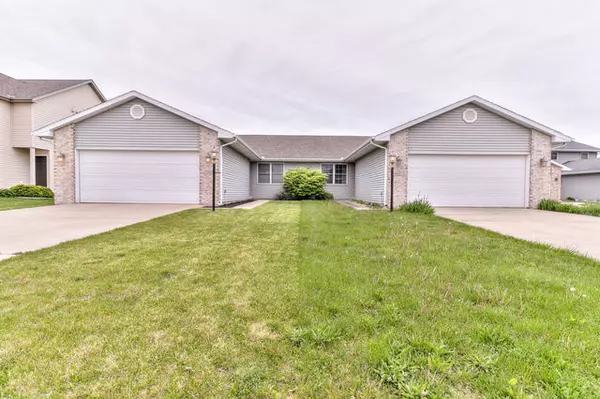For more information regarding the value of a property, please contact us for a free consultation.
1312 COBBLESTONE Way Champaign, IL 61822
Want to know what your home might be worth? Contact us for a FREE valuation!

Our team is ready to help you sell your home for the highest possible price ASAP
Key Details
Sold Price $146,000
Property Type Single Family Home
Sub Type Other
Listing Status Sold
Purchase Type For Sale
Square Footage 1,370 sqft
Price per Sqft $106
Subdivision Boulder Ridge
MLS Listing ID 10711480
Sold Date 09/08/20
Bedrooms 2
Full Baths 2
HOA Fees $12/ann
Year Built 2005
Annual Tax Amount $3,302
Tax Year 2019
Lot Dimensions 110 X 38 X 124.29 X 40.60
Property Description
Beautiful ranch style, (zero lot) condo in the desirable Boulder Ridge Subdivision! Plenty of space to entertain friends & family with open floor plan, soaring vaulted ceilings in the kitchen & living room. The kitchen features plenty of counter & cabinet space with stainless steel appliances, tile flooring & kitchen island. Hardwood flooring in the living room with a gas fireplace. Spacious master bedroom with walk-in closet & master bathroom suite. Additional bedroom, bathroom & laundry room also. Enjoy peaceful nights on the rear, over-sized wooden deck that backs up to the neighborhood commons area. Two-car garage provides plenty of space to park vehicles & storage. Great curb appeal with a stone/vinyl exterior & new mulch. Newer carpet flooring & repainted interior in the past 5 years. Don't miss out on this lovely, well maintained condo! Schedule your showing today!
Location
State IL
County Champaign
Rooms
Basement None
Interior
Interior Features Vaulted/Cathedral Ceilings, Hardwood Floors
Heating Natural Gas, Forced Air
Cooling Central Air
Fireplace N
Appliance Range, Microwave, Dishwasher, Refrigerator, Washer, Dryer, Disposal
Exterior
Garage Attached
Garage Spaces 2.0
Waterfront false
View Y/N true
Building
Sewer Public Sewer
Water Public
New Construction false
Schools
Elementary Schools Unit 4 Of Choice
Middle Schools Champaign/Middle Call Unit 4 351
High Schools Centennial High School
School District 4, 4, 4
Others
Pets Allowed Cats OK, Dogs OK
HOA Fee Include Other
Ownership Fee Simple
Special Listing Condition None
Read Less
© 2024 Listings courtesy of MRED as distributed by MLS GRID. All Rights Reserved.
Bought with Jeff Wilson • RE/MAX REALTY ASSOCIATES-CHA
GET MORE INFORMATION




