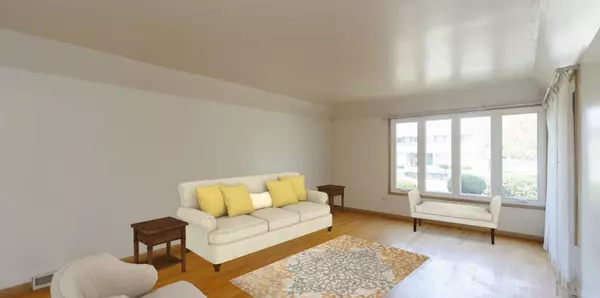For more information regarding the value of a property, please contact us for a free consultation.
7231 W Ute Lane Palos Heights, IL 60463
Want to know what your home might be worth? Contact us for a FREE valuation!

Our team is ready to help you sell your home for the highest possible price ASAP
Key Details
Sold Price $330,000
Property Type Single Family Home
Sub Type Detached Single
Listing Status Sold
Purchase Type For Sale
Square Footage 2,990 sqft
Price per Sqft $110
Subdivision Ishnala
MLS Listing ID 10715506
Sold Date 09/07/20
Bedrooms 4
Full Baths 2
Half Baths 1
Year Built 1975
Annual Tax Amount $9,190
Tax Year 2018
Lot Size 0.254 Acres
Lot Dimensions 85X129
Property Description
Sellers are motivated! Some updating needed! 2-story home in sought after Ishnala neighborhood! Almost 3000sf above grade, including 4 beds and 2.1 baths. Spacious kitchen with granite counters, stainless steel appliances, island and eating area that leads to the outdoor patio. Formal living and dining rooms with hardwood floors. Family room with hardwood floors, brick fireplace and wet bar. 2nd floor has hardwood floors and is home to 4 bedrooms, including the large master suite with private bathroom with double sinks. Expansive basement is ready for your finishing touches, plus a crawl space for tons of storage! Zoned HVAC, including 2 furnaces and 2 a/c units. Plenty of outdoor entertaining space with spacious yard, patio and circular driveway. Within walking distance to restaurants, pharmacy, bus stop, golf course, gas station, hair salon, dentist, doctors, lawyers, banks, forest preserve, schools, bike path, fast food and grocery stores...literally everything is at your fingertips while your home is still tucked away in a peaceful and well maintained area! Award winning school district. Quick close possible!
Location
State IL
County Cook
Community Curbs, Sidewalks, Street Lights, Street Paved
Rooms
Basement Full
Interior
Interior Features Bar-Wet, Hardwood Floors, Built-in Features
Heating Natural Gas, Forced Air, Sep Heating Systems - 2+, Zoned
Cooling Central Air, Zoned
Fireplaces Number 1
Fireplaces Type Wood Burning
Fireplace Y
Appliance Double Oven, Microwave, Dishwasher, Refrigerator, Washer, Dryer, Stainless Steel Appliance(s), Cooktop
Laundry In Unit
Exterior
Exterior Feature Patio
Parking Features Attached
Garage Spaces 2.0
View Y/N true
Roof Type Asphalt
Building
Story 2 Stories
Foundation Concrete Perimeter
Sewer Public Sewer
Water Public
New Construction false
Schools
Elementary Schools Palos East Elementary School
Middle Schools Palos South Middle School
High Schools Amos Alonzo Stagg High School
School District 118, 118, 230
Others
HOA Fee Include None
Ownership Fee Simple
Special Listing Condition None
Read Less
© 2024 Listings courtesy of MRED as distributed by MLS GRID. All Rights Reserved.
Bought with Julie Cantrell • Keller Williams Preferred Rlty
GET MORE INFORMATION




