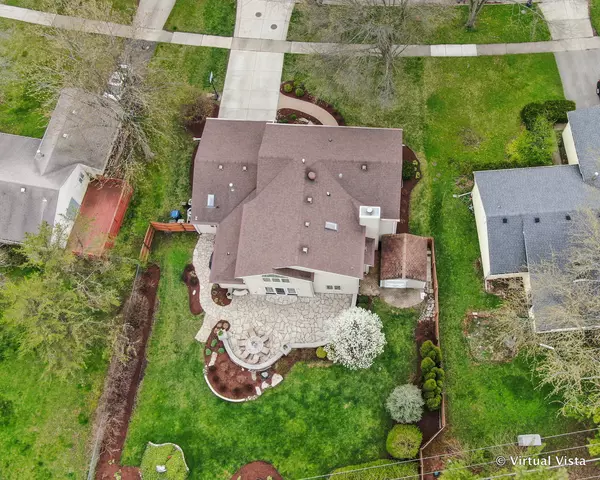For more information regarding the value of a property, please contact us for a free consultation.
133 Cedarbrook Road Naperville, IL 60565
Want to know what your home might be worth? Contact us for a FREE valuation!

Our team is ready to help you sell your home for the highest possible price ASAP
Key Details
Sold Price $480,000
Property Type Single Family Home
Sub Type Detached Single
Listing Status Sold
Purchase Type For Sale
Square Footage 4,140 sqft
Price per Sqft $115
Subdivision Old Farm
MLS Listing ID 10715591
Sold Date 07/16/20
Style Traditional
Bedrooms 5
Full Baths 3
Half Baths 1
Year Built 1973
Annual Tax Amount $8,345
Tax Year 2019
Lot Size 0.260 Acres
Lot Dimensions 11326
Property Description
COMPLETELY UPDATED INSIDE AND OUT! Beautifully Remodeled and Expanded Home in the Heart of Naperville! The 2012 Addition Added over 1000SqFt Giving this Home 4100+SqFt of Living Space Including a Large Family Room, 1st Floor Mud/Laundry Room, a Large 1st Floor 5th Bedroom or Den and a Beautiful 2nd Floor Master Bedroom Suite! Beautiful Chef's Kitchen with Custom Omega Cherry Cabinetry, Professional Grade Appliances, a Large Breakfast Bar, Quartz Countertops, Custom Tile & Fixtures! Huge Dining Room with Built-ins and Custom Built Fireplace. Stunning Master Bedroom Suite with 2 Walk-in Closets and Spa Bath! 2nd Bedroom Suite with Private Updated Bath! Freshly Painted Interior, Ceiling Fans in All Bedrooms, New Pella Windows and Hardwood Floors Throughout! Full-Finished Basement with Workshop and Plenty of Storage. Beautiful Backyard Oasis is Fenced in with Custom Built Stone Patio & Shed! Newer Roof, Siding and Mechanicals with Dual Zoned HVAC! Naperville's Sought After District 203 Schools and Naperville Central High School! Easy Access to Downtown Naperville, Shopping and Train! Park Access and Metra Bus Stop Across the Street! A Must See! Corporate Relocation. Seller will Consider All Offers. Click Link to Access Matterport 3D Virtual Tour Under Facts and Features!
Location
State IL
County Du Page
Community Park, Curbs, Sidewalks, Street Lights
Rooms
Basement Full
Interior
Interior Features Vaulted/Cathedral Ceilings, Hardwood Floors, First Floor Bedroom, First Floor Laundry, Built-in Features, Walk-In Closet(s)
Heating Natural Gas, Forced Air, Sep Heating Systems - 2+, Zoned
Cooling Central Air, Zoned
Fireplaces Number 1
Fireplaces Type Wood Burning
Fireplace Y
Appliance Double Oven, Range, Microwave, Dishwasher, High End Refrigerator, Washer, Dryer, Disposal, Stainless Steel Appliance(s)
Exterior
Exterior Feature Patio
Garage Attached
Garage Spaces 2.0
Waterfront false
View Y/N true
Roof Type Asphalt
Building
Lot Description Fenced Yard, Landscaped, Mature Trees
Story 2 Stories
Foundation Concrete Perimeter
Sewer Public Sewer
Water Lake Michigan
New Construction false
Schools
Elementary Schools Kingsley Elementary School
Middle Schools Lincoln Junior High School
High Schools Naperville Central High School
School District 203, 203, 203
Others
HOA Fee Include None
Ownership Fee Simple
Special Listing Condition Corporate Relo
Read Less
© 2024 Listings courtesy of MRED as distributed by MLS GRID. All Rights Reserved.
Bought with Fran Bixler • RE/MAX of Naperville
GET MORE INFORMATION




