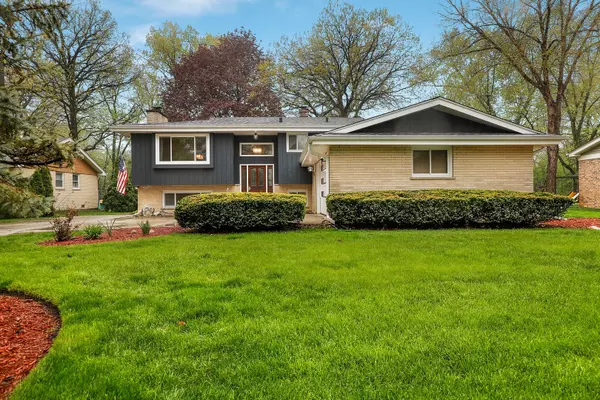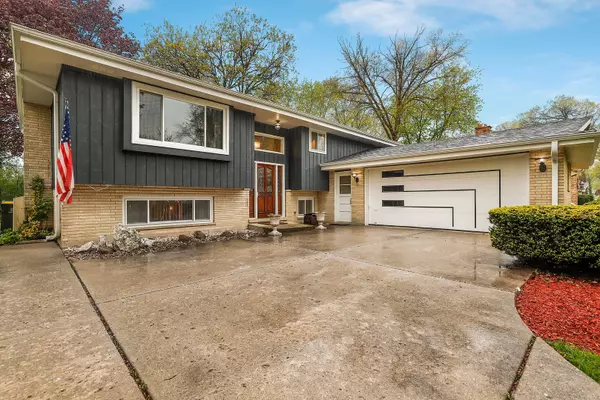For more information regarding the value of a property, please contact us for a free consultation.
360 Hiawatha Trail Wood Dale, IL 60191
Want to know what your home might be worth? Contact us for a FREE valuation!

Our team is ready to help you sell your home for the highest possible price ASAP
Key Details
Sold Price $324,000
Property Type Single Family Home
Sub Type Detached Single
Listing Status Sold
Purchase Type For Sale
Square Footage 2,578 sqft
Price per Sqft $125
MLS Listing ID 10714172
Sold Date 07/23/20
Bedrooms 4
Full Baths 2
Year Built 1967
Annual Tax Amount $8,349
Tax Year 2019
Lot Size 0.320 Acres
Lot Dimensions 13939
Property Description
Welcome home to this well maintained 4 bedroom home on nice wooded lot. Nice Raised Ranch featuring spacious kitchen w/new SS appliances, corian counters, vaulted ceiling w/2 new skylights. Gleaming hardwood floors throughout main level, new doors and trim and remodeled bathroom w/jetted tub, double sink, backsplash & new flooring. Finished lower level has walkout basement & brick paver patio. Lower level family room is cozy w/fireplace, office with lots of storage space, laundry room and 4th bedroom. The lot is just shy of 14,000 sq ft and offers great space for entertaining on the deck or patio. Excellent location near shopping and expressway. You will not be disappointed.
Location
State IL
County Du Page
Community Lake, Curbs, Street Paved
Rooms
Basement Full, Walkout
Interior
Interior Features Skylight(s), Hardwood Floors
Heating Forced Air
Cooling Central Air
Fireplaces Number 1
Fireplaces Type Wood Burning, Attached Fireplace Doors/Screen
Fireplace Y
Appliance Range, Microwave, Dishwasher, High End Refrigerator, Washer, Dryer, Stainless Steel Appliance(s)
Laundry Gas Dryer Hookup, Laundry Chute, Sink
Exterior
Exterior Feature Deck, Patio
Garage Detached
Garage Spaces 2.5
Waterfront false
View Y/N true
Building
Lot Description Wooded
Story Raised Ranch
Sewer Public Sewer
Water Public
New Construction false
Schools
Elementary Schools W A Johnson Elementary School
Middle Schools Blackhawk Middle School
High Schools Fenton High School
School District 2, 2, 100
Others
HOA Fee Include None
Ownership Fee Simple
Special Listing Condition None
Read Less
© 2024 Listings courtesy of MRED as distributed by MLS GRID. All Rights Reserved.
Bought with Anetta Dabrowski • Coldwell Banker Residential
GET MORE INFORMATION




