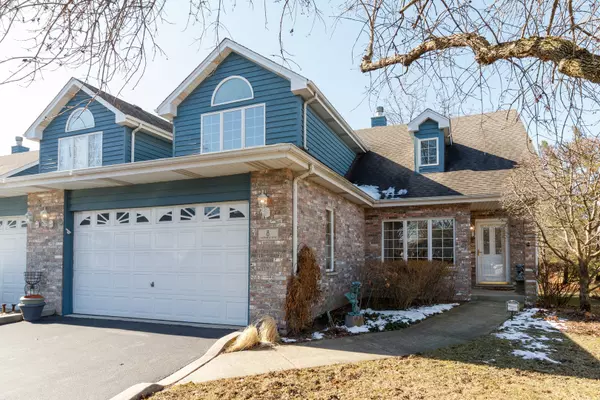For more information regarding the value of a property, please contact us for a free consultation.
8 Lake Katherine Drive Palos Heights, IL 60463
Want to know what your home might be worth? Contact us for a FREE valuation!

Our team is ready to help you sell your home for the highest possible price ASAP
Key Details
Sold Price $287,000
Property Type Townhouse
Sub Type Townhouse-2 Story
Listing Status Sold
Purchase Type For Sale
Square Footage 2,020 sqft
Price per Sqft $142
Subdivision Lake Katherine
MLS Listing ID 10716036
Sold Date 08/06/20
Bedrooms 3
Full Baths 2
Half Baths 2
HOA Fees $325/mo
Year Built 1992
Annual Tax Amount $7,506
Tax Year 2018
Lot Dimensions 37.5X77.6X36.9X77.2
Property Description
There are many custom features to this lovely 2-story Lake Katherine townhome. Etched glass entry door, newly refinished hardwood flooring in entry, hall, kitchen and family room, central vac, upgraded light fixtures, light oak trim and full, finished basement. This townhome features vaulted and cathedral ceilings and skylites. There are french doors leading to a first floor master bedroom suite with two walk-in closets with custom shelving. master bath with whirlpool tub and separate shower, updated kitchen with granite countertops, gS.S. appliances and large pantry, powder room on main floor, Jack and Jill bath between the 2 bedrooms on the second floor and a powder room in the full, finished basement perfect for family entertaining with large bar, extra microwave and refrigerator (ice maker in "as-is" condition) The main floor family room has an eating area, an oak and marble gas fireplace and built-in shelving/bookcase and doors leading to deck with wooded view. Furnace, A/C, hot water heater and pumps three years or less. NO CONTINGENT ON SALE CONTRACTS PLEASE. PLEASE TAKE OFF SHOES OR USE BOOTIES. Wall paper in master bedroom and bath has been removed and walls painted. PLEASE FOLLOW COVID 19 RULES. WEAR MASK, TAKE OFF SHOES, SANITIZE HANDS AND DO NOT ENTER IF ANYONE IS ILL. There is a $500.00 per year ezxtra assesment up to 2023.
Location
State IL
County Cook
Rooms
Basement Full
Interior
Interior Features Vaulted/Cathedral Ceilings, Skylight(s), Hardwood Floors, First Floor Bedroom, First Floor Laundry, Storage, Built-in Features, Walk-In Closet(s)
Heating Natural Gas, Forced Air
Cooling Central Air
Fireplaces Number 1
Fireplaces Type Gas Log
Fireplace Y
Appliance Range, Microwave, Dishwasher, Refrigerator, Washer, Dryer, Disposal, Stainless Steel Appliance(s)
Laundry In Unit
Exterior
Exterior Feature Deck, Cable Access
Parking Features Attached
Garage Spaces 2.0
View Y/N true
Building
Sewer Public Sewer
Water Lake Michigan
New Construction false
Schools
Elementary Schools Palos East Elementary School
Middle Schools Palos South Middle School
High Schools Amos Alonzo Stagg High School
School District 118, 118, 230
Others
Pets Allowed Cats OK, Dogs OK
HOA Fee Include Insurance,Lawn Care,Scavenger,Snow Removal
Ownership Fee Simple w/ HO Assn.
Special Listing Condition None
Read Less
© 2024 Listings courtesy of MRED as distributed by MLS GRID. All Rights Reserved.
Bought with Michael Prainito • Century 21 Pride Realty
GET MORE INFORMATION




