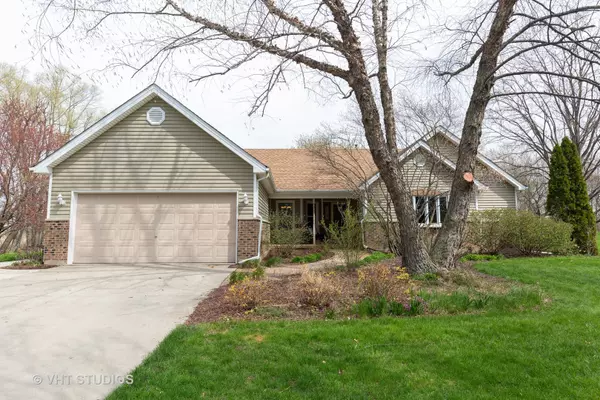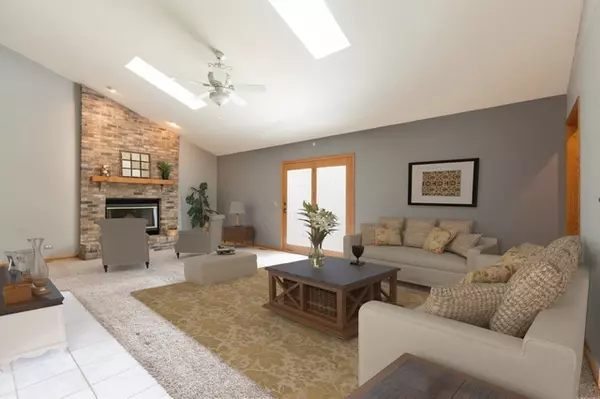For more information regarding the value of a property, please contact us for a free consultation.
430 Sleeping Bear Trail Gilberts, IL 60136
Want to know what your home might be worth? Contact us for a FREE valuation!

Our team is ready to help you sell your home for the highest possible price ASAP
Key Details
Sold Price $300,000
Property Type Single Family Home
Sub Type Detached Single
Listing Status Sold
Purchase Type For Sale
Square Footage 1,730 sqft
Price per Sqft $173
Subdivision Indian Trails
MLS Listing ID 10702598
Sold Date 07/02/20
Style Ranch
Bedrooms 5
Full Baths 3
Year Built 1990
Annual Tax Amount $7,172
Tax Year 2018
Lot Size 0.790 Acres
Lot Dimensions 208 X 165 X 250 X 135
Property Description
HOUSE IS VACANT and DEEP CLEANED! Note: Some pictures are virtually staged. This is it! Amazing custom-built 5 bedroom, 3 bath ranch home with over 3400 square feet of living space. Situated on a premium, corner wooded lot overlooking a pond and backing to green space, it's a bird watcher's paradise! Enjoy serving cocktails to your guests from the dry bar in the living room which has vaulted ceilings, skylights and floor to ceiling brick gas-starter fireplace. The uniquely shaped dining room adjoins both the living room and the updated eat-in kitchen which has granite countertops, ceramic tile floors, built-in pantry and coffee bar/charging station. The Master Bedroom ensuite has his & her walk-in closets, double vanities and separate shower. Two more bedrooms and hall bath complete the main level. You'll love the view from your patio - the pond, green space, wildlife...your own private sanctuary! You won't believe the size of the full finished basement which boasts a huge family room, 2 more bedrooms, laundry room, storage room PLUS a full bath with potential mother-in-law arrangement. Just imagine the entertainment/gaming center you and your family could enjoy! Close to the Randall Road shopping & restaurant corridor, hospital, & forest preserves with quick access to both the Metra & I-90! Home Warranty for systems and appliances included. Don't miss out! Make an appointment to see this fabulous home today!
Location
State IL
County Kane
Community Lake, Street Lights, Street Paved
Rooms
Basement Full
Interior
Interior Features Vaulted/Cathedral Ceilings, Skylight(s), Bar-Dry, First Floor Bedroom, In-Law Arrangement, First Floor Full Bath, Built-in Features, Walk-In Closet(s)
Heating Natural Gas, Forced Air
Cooling Central Air
Fireplaces Number 1
Fireplaces Type Gas Log, Gas Starter
Fireplace Y
Appliance Range, Microwave, Dishwasher, Refrigerator, Washer, Dryer, Disposal, Water Softener
Laundry In Unit, Sink
Exterior
Exterior Feature Patio, Porch, Storms/Screens
Parking Features Attached
Garage Spaces 2.0
View Y/N true
Roof Type Asphalt
Building
Lot Description Water View, Wooded, Mature Trees
Story 1 Story
Foundation Concrete Perimeter
Sewer Septic-Private
Water Community Well
New Construction false
Schools
Elementary Schools Gilberts Elementary School
Middle Schools Hampshire Middle School
High Schools Hampshire High School
School District 300, 300, 300
Others
HOA Fee Include None
Ownership Fee Simple
Special Listing Condition Home Warranty, Court Approval Required
Read Less
© 2024 Listings courtesy of MRED as distributed by MLS GRID. All Rights Reserved.
Bought with Donna Serpico • Berkshire Hathaway HomeServices Chicago



