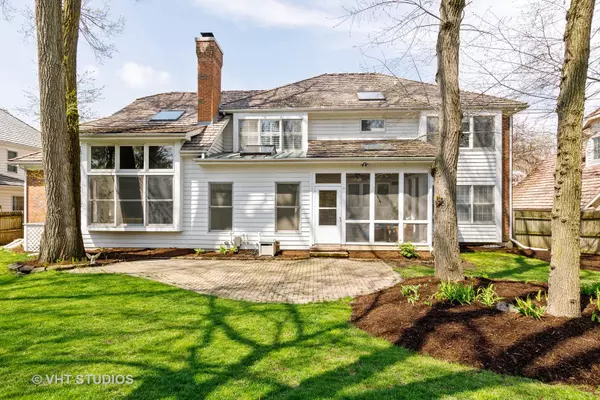For more information regarding the value of a property, please contact us for a free consultation.
917 Winslow Circle Glen Ellyn, IL 60137
Want to know what your home might be worth? Contact us for a FREE valuation!

Our team is ready to help you sell your home for the highest possible price ASAP
Key Details
Sold Price $642,500
Property Type Single Family Home
Sub Type Detached Single
Listing Status Sold
Purchase Type For Sale
Square Footage 3,518 sqft
Price per Sqft $182
Subdivision Danby Woods
MLS Listing ID 10694958
Sold Date 06/12/20
Style Traditional
Bedrooms 4
Full Baths 3
Half Baths 1
HOA Fees $8/ann
Year Built 1992
Annual Tax Amount $18,152
Tax Year 2018
Lot Size 10,271 Sqft
Lot Dimensions 85 X 118
Property Description
Welcome to 917 Winslow Circle; a stunning 4 bedroom, 3 1/2 bathroom Glen Ellyn home located in the Danby Woods subdivision. Custom Millwork throughout the home adds so much of elegance. White trim and doors. Modern and "on-trend" interior paint colors. Stunning light fixtures. Espresso stained oak hardwood floors. Beautiful 2-story foyer with 2 coat closets provides access to living room and office through entrances with transom windows. Beautiful L-shaped staircase with black treads and white risers and balusters. Living room has custom crown molding. bay window with plantation shutters and is home to one of the fireplaces. The dining room has a gorgeous chandelier that makes a statement and adds a little bling. It also has a tray ceiling, crown molding and chair rail. The kitchen has an abundance of white cabinets, granite counters, a neutral back splash, all stainless-steel appliances and a center island with pendant lighting. The kitchen pantry is set up for efficient storage with shelves, cubbies and drawers. There is also a breakfast bar/peninsula for additional counter space and seating. The eating area has a skylight, modern chandelier, a see-through fireplace and provides access to the screened porch. The family room has beautiful views of the backyard, fireplace, a stunning pendant chandelier and vaulted ceiling with decorative beam. The custom shelving unit with cabinets makes great use of the space below the second staircase. The screened in porch is warm and inviting and a great place to relax. It has a vaulted ceiling, ceiling fan, skylight and terracotta tile. The laundry room is set up with a utility sink, cabinets, shelving and a closet. The first-floor office is adjacent to a full bathroom. It has a closet with closet organizer system and windows with plantation shutters. This space could be used as a 5th bedroom. The loft above family room is perfect space for office, playroom or sitting area. It also provides easy access to attic above garage for additional storage. The master bedroom is en-suite and has a tray ceiling and gorgeous chandelier. The windows have plantation shutters. The master bathroom, with vaulted ceiling, has a skylight, dual sink vanity, jetted tub and separate shower. All bedrooms have walk-in closets with organizer systems. One of the bedrooms has bench seating below the windows. Then large second bathroom has a dual sink vanity with white cabinets and gray solid surface counter. The finished basement has a half bathroom plumbed for a shower, a recreation room and sitting area (or exercise area) A bonus is the custom-built chalk board with bench seating and storage, shelving and cabinets. Storage under staircase. Utility Room provides access to two crawl spaces for additional storage. Furnace 1 - 2016. Furnace 2 - 2020, AC 1 - 2016, Water Heater 2014. Fenced Yard. Pre-built Garden planters on South side of home. The large paver patio in back is accessed through the screened-in porch. Brick paver walkway to brick paver porch steps to front entrance. Mature trees. Churchill Elementary, Hadley Junior High and Glenbard West High School. Access to the Great Western Trail is down the street. Only 1.5 miles to Downtown Glen Ellyn shopping, restaurants, activities and METRA train Station. Minutes to Hwy 355, Lake Ellyn, Forest Preserves and Parks. WOW! Truly an awesome home! **AGENTS AND/OR PROSPECTIVE BUYERS EXPOSED TO COVID-19 OR WITH A COUGH OR FEVER ARE NOT TO ENTER THE HOME UNTIL THEY RECEIVE MEDICAL CLEARANCE.**
Location
State IL
County Du Page
Community Curbs, Sidewalks, Street Lights, Street Paved
Rooms
Basement Partial
Interior
Interior Features Vaulted/Cathedral Ceilings, Skylight(s), Hardwood Floors, First Floor Bedroom, First Floor Laundry, First Floor Full Bath, Walk-In Closet(s)
Heating Natural Gas, Forced Air, Sep Heating Systems - 2+
Cooling Central Air
Fireplaces Number 2
Fireplaces Type Double Sided, Gas Log, Gas Starter
Fireplace Y
Appliance Double Oven, Microwave, Dishwasher, Refrigerator, Washer, Dryer, Disposal, Stainless Steel Appliance(s), Cooktop, Range Hood
Laundry Laundry Closet, Sink
Exterior
Exterior Feature Patio, Porch Screened, Brick Paver Patio
Garage Attached
Garage Spaces 3.0
Waterfront false
View Y/N true
Roof Type Shake
Building
Lot Description Fenced Yard
Story 2 Stories
Foundation Concrete Perimeter
Sewer Public Sewer
Water Lake Michigan, Public
New Construction false
Schools
Elementary Schools Churchill Elementary School
Middle Schools Hadley Junior High School
High Schools Glenbard West High School
School District 41, 41, 87
Others
HOA Fee Include Other
Ownership Fee Simple
Special Listing Condition Corporate Relo
Read Less
© 2024 Listings courtesy of MRED as distributed by MLS GRID. All Rights Reserved.
Bought with Leisa DiVito • Coldwell Banker Realty
GET MORE INFORMATION




