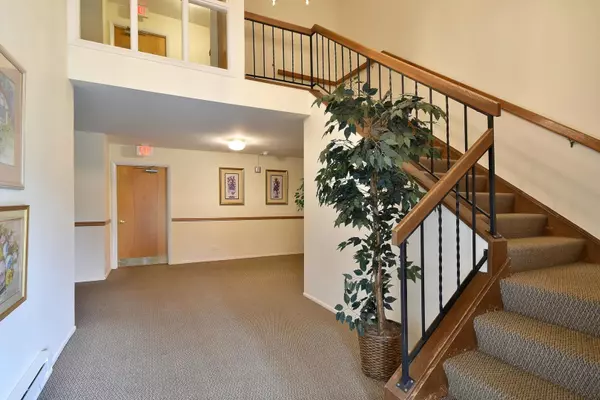For more information regarding the value of a property, please contact us for a free consultation.
1102 Hinswood Drive #6-B Darien, IL 60561
Want to know what your home might be worth? Contact us for a FREE valuation!

Our team is ready to help you sell your home for the highest possible price ASAP
Key Details
Sold Price $167,000
Property Type Condo
Sub Type Condo
Listing Status Sold
Purchase Type For Sale
Square Footage 1,120 sqft
Price per Sqft $149
Subdivision Hinswood
MLS Listing ID 10701501
Sold Date 07/02/20
Bedrooms 3
Full Baths 2
HOA Fees $396/mo
Year Built 1972
Annual Tax Amount $2,319
Tax Year 2018
Lot Dimensions COMMON
Property Description
Welcome to this rarely available 3 bedroom end unit in the Hinswood complex. This unit has been redone from top to bottom, new kitchen with stainless steel appliances, 42 inch white soft close cabinets, trendy track lighting and ceramic tile flooring. Spacious living room and dining room,freshly painted throughout, new carpeting, new vanity and tile in the hall bath, custom tile sink in the master bath dressing area. Enter the large master suite through double doors, expansive closet space, separate sink area and tub area. Two additional spacious bedrooms with generous closets as well. Enjoy summer evenings on the balcony overlooking courtyard. Additional storage on the same floor. Enjoy the area amenities, (w/property additional $273 twice per year for clubhouse and pool.) Assigned parking and ample visitor parking as well. Close to I55, shopping, Waterfall Glen Preserve and dining. Nothing to do here but place your furniture! Welcome home!!
Location
State IL
County Du Page
Rooms
Basement None
Interior
Interior Features Laundry Hook-Up in Unit, Storage
Heating Natural Gas, Forced Air
Cooling Central Air
Fireplace N
Laundry In Unit, Laundry Closet
Exterior
Exterior Feature Balcony, Storms/Screens, Outdoor Grill, End Unit
Community Features Storage, Park, Pool
Waterfront false
View Y/N true
Roof Type Asphalt
Parking Type Assigned
Building
Lot Description Common Grounds
Foundation Concrete Perimeter
Sewer Public Sewer
Water Lake Michigan
New Construction false
Schools
Elementary Schools Concord Elementary School
High Schools Hinsdale South High School
School District 63, 63, 86
Others
Pets Allowed Cats OK, Dogs OK
HOA Fee Include Heat,Water,Gas,Parking,Insurance,Clubhouse,Pool,Exterior Maintenance,Lawn Care,Scavenger,Snow Removal
Ownership Condo
Special Listing Condition None
Read Less
© 2024 Listings courtesy of MRED as distributed by MLS GRID. All Rights Reserved.
Bought with Viorel Lozneanu • Hometown Real Estate Group LLC
GET MORE INFORMATION




