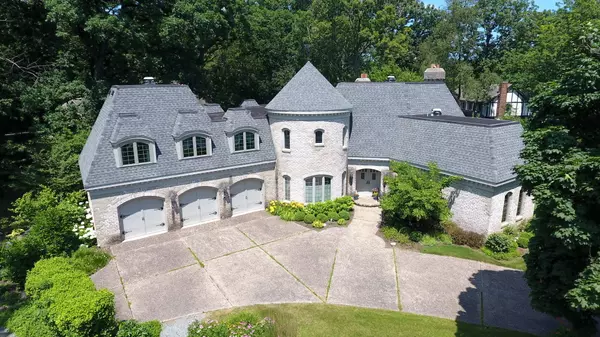For more information regarding the value of a property, please contact us for a free consultation.
5 Arrowhead Lane Dekalb, IL 60115
Want to know what your home might be worth? Contact us for a FREE valuation!

Our team is ready to help you sell your home for the highest possible price ASAP
Key Details
Sold Price $440,000
Property Type Single Family Home
Sub Type Detached Single
Listing Status Sold
Purchase Type For Sale
Square Footage 5,246 sqft
Price per Sqft $83
Subdivision Greenwood Acres
MLS Listing ID 10721887
Sold Date 08/28/20
Style Other
Bedrooms 4
Full Baths 3
Half Baths 1
Year Built 1982
Annual Tax Amount $17,387
Tax Year 2019
Lot Size 0.510 Acres
Lot Dimensions 140X31X22X147X42X140X78
Property Description
A FRENCH COUNTRY STUNNER! EXQUISITE FRENCH-INSPIRED ONE OWNER HOME showcases a one-of-a-kind 2-story turreted Dining Room with eye-catching Baccarat crystal accented chandelier, dramatic leaded and stained glass windows, and old world charm balcony. Swing door opens into the gourmet chef's Kitchen boasting 3 convection ovens, Jenn-air grill, Sub Zero frig, prep sink and ornate iron circular wine rack. Heart-of-the-home Hearth area features arched brick detail embracing the warm glow fireplace and New England aged pine flooring. Turreted Family Room features volume cedar ceiling and continued natural pine wood flooring. "TWO home furnished offices" with their very own dedicated room, offer separate private work space! In our current in-home school e-learning and work environment, this "TWO" home office floor-plan is sure to serve workflow and overall creative process! Illuminated birch and poplar cabinetry is featured in the 1st level Library-Office. 2nd level Office boasts custom birch cabinetry and solid tops. The lovely Living Room displays French doors leading to outdoor patios, Portugal tiled surround fireplace & wet bar with beautiful mill-work. Master Suite presents Sherle Wagner porcelain hand painted sink bowls and quaint sitting area. Narnia Room craft area with walk-in closet and island makes for a great getaway creative space! Majestic arched wood doors and windows, interior openings and curved wooden staircase add elegance and class to this European designed custom home. Multiple stone patios, inviting brick walkways, wrought-iron fencing, lighted basketball court, underground irrigation system, lavish professional landscaping and backyard retreat setting offer outside use and enjoyment surrounded by natural beauty! **Love to golf and walk? Located near the Kishwaukee Country Club with nearby nature walking trail!**
Location
State IL
County Dekalb
Community Curbs, Sidewalks, Street Lights, Street Paved
Rooms
Basement Full
Interior
Interior Features Vaulted/Cathedral Ceilings, Bar-Wet, Hardwood Floors, First Floor Bedroom, Second Floor Laundry, First Floor Full Bath
Heating Natural Gas, Forced Air
Cooling Central Air, Zoned
Fireplaces Number 3
Fireplaces Type Wood Burning, Attached Fireplace Doors/Screen, Gas Starter
Fireplace Y
Appliance Double Oven, Range, Microwave, Dishwasher, Refrigerator, High End Refrigerator, Bar Fridge, Washer, Dryer, Disposal, Indoor Grill, Stainless Steel Appliance(s)
Laundry Sink
Exterior
Exterior Feature Balcony, Patio, Storms/Screens, Outdoor Grill
Parking Features Attached
Garage Spaces 3.0
View Y/N true
Roof Type Asphalt,Rubber
Building
Lot Description Fenced Yard, Landscaped
Story 2 Stories
Foundation Concrete Perimeter
Sewer Public Sewer
Water Public
New Construction false
Schools
High Schools De Kalb High School
School District 428, 428, 428
Others
HOA Fee Include None
Ownership Fee Simple
Special Listing Condition List Broker Must Accompany
Read Less
© 2024 Listings courtesy of MRED as distributed by MLS GRID. All Rights Reserved.
Bought with Kelly Miller • Coldwell Banker Real Estate Group



