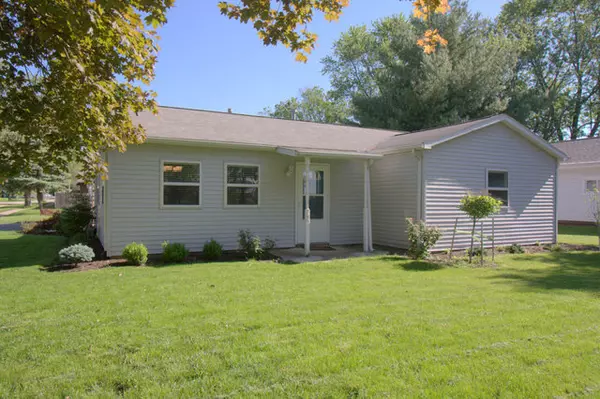For more information regarding the value of a property, please contact us for a free consultation.
702 E Ethel Street St. Joseph, IL 61873
Want to know what your home might be worth? Contact us for a FREE valuation!

Our team is ready to help you sell your home for the highest possible price ASAP
Key Details
Sold Price $134,900
Property Type Single Family Home
Sub Type Detached Single
Listing Status Sold
Purchase Type For Sale
Square Footage 1,014 sqft
Price per Sqft $133
Subdivision Comb'S
MLS Listing ID 10723205
Sold Date 06/26/20
Style Ranch
Bedrooms 2
Full Baths 1
Year Built 1970
Annual Tax Amount $1,980
Tax Year 2019
Lot Size 10,018 Sqft
Lot Dimensions 65 X 156
Property Description
Welcome home to easy living in St. Joe! This move-in ready home is ready for you. Enjoy contemporary paint colors, double-pane windows throughout (South-facing windows in the common living areas invite the sunshine) and a premium lot with plenty of space to garden, install a fire pit conversation area, or enjoy lawn games. The kitchen boasts stainless steel appliances, updated counters and cabinets, and opens to the dining area via the breakfast bar. Both bedrooms are spacious and have large closets. The updated bathroom has a lovely tile shower surround, built-in storage at the foot of the tub, and a modern sink vanity with plenty of counter space. The DREAM garage has an insulated ceiling and plenty of room for the hobbyist. Enjoy entertaining while social-distancing on your huge 27' x 16' patio! The furnace and water heater are approximately 7 years old. Enjoy the park-like setting across the street, almost like an extension of your yard, but without the maintenance. View the virtual tour and then come visit in person!
Location
State IL
County Champaign
Community Park, Street Paved
Rooms
Basement None
Interior
Interior Features Wood Laminate Floors, First Floor Laundry, First Floor Full Bath
Heating Natural Gas, Forced Air
Cooling Central Air
Fireplace N
Appliance Range, Microwave, Dishwasher, Refrigerator, Disposal, Range Hood
Laundry In Unit
Exterior
Exterior Feature Patio
Parking Features Detached
Garage Spaces 2.5
View Y/N true
Roof Type Asphalt
Building
Lot Description Corner Lot, Fenced Yard
Story 1 Story
Foundation Concrete Perimeter
Sewer Public Sewer
Water Public
New Construction false
Schools
Elementary Schools St. Joseph Elementary School
Middle Schools St. Joseph Junior High School
High Schools St. Joe-Ogden High School
School District 169, 169, 305
Others
HOA Fee Include None
Ownership Fee Simple
Special Listing Condition None
Read Less
© 2024 Listings courtesy of MRED as distributed by MLS GRID. All Rights Reserved.
Bought with Jeff Klotz • KELLER WILLIAMS-TREC



