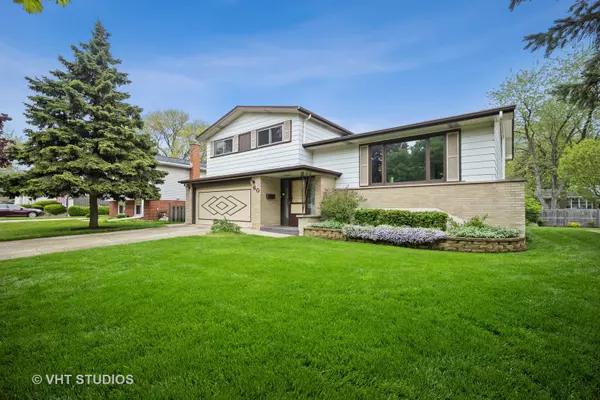For more information regarding the value of a property, please contact us for a free consultation.
60 Lance Drive Des Plaines, IL 60016
Want to know what your home might be worth? Contact us for a FREE valuation!

Our team is ready to help you sell your home for the highest possible price ASAP
Key Details
Sold Price $330,000
Property Type Single Family Home
Sub Type Detached Single
Listing Status Sold
Purchase Type For Sale
Square Footage 1,780 sqft
Price per Sqft $185
Subdivision Brentwood
MLS Listing ID 10723478
Sold Date 07/10/20
Bedrooms 3
Full Baths 2
Half Baths 1
Year Built 1965
Annual Tax Amount $6,564
Tax Year 2018
Lot Size 7,492 Sqft
Lot Dimensions 61X125
Property Description
Step into this well cared for split level home with a sub-basement and master bath. You will love the beautiful tree lined street close to parks and top rated schools. The generous foyer has access to the attached 2 car garage. The kitchen, living, and dining areas are spacious and have the potential for an open plan format -just ready for your personal touch. This home features three generous bedrooms, two have real hardwood floors and the master bedroom has a private en-suite. Besides the lower level family room there is a partially finished sub-basement with a pool table for family game time and a workshop/laundry space with tons of hidden storage capturing every spare bit of space including a cedar closet. This wonderful neighborhood is convenient to so much and attends Brentwood Elementary, Friendship Jr. high school district #59 and Elk Grove High School district #214. There is a private patio accessible from the family room. The roof is about 7 years and HWH was replaced in 2018. New HVAC System, humidifier and air purification installed Fall 2013. This home had been maintained, cleaned and is ready to be viewed in person. (There is a gas line right at the electric range top)
Location
State IL
County Cook
Community Park, Sidewalks, Street Paved
Rooms
Basement Partial
Interior
Interior Features Hardwood Floors, Built-in Features
Heating Natural Gas
Cooling Central Air
Fireplace N
Appliance Range, Dishwasher, Refrigerator, Washer, Dryer
Laundry Sink
Exterior
Exterior Feature Patio
Garage Attached
Garage Spaces 2.0
Waterfront false
View Y/N true
Building
Story Split Level w/ Sub
Sewer Public Sewer
Water Lake Michigan
New Construction false
Schools
Elementary Schools Brentwood Elementary School
Middle Schools Friendship Junior High School
High Schools Elk Grove High School
School District 59, 59, 214
Others
HOA Fee Include None
Ownership Fee Simple
Special Listing Condition None
Read Less
© 2024 Listings courtesy of MRED as distributed by MLS GRID. All Rights Reserved.
Bought with Greg Cisek • Homesmart Connect LLC
GET MORE INFORMATION




