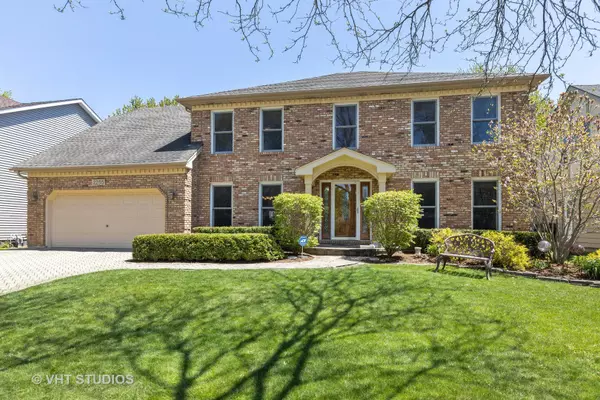For more information regarding the value of a property, please contact us for a free consultation.
2255 University Drive Naperville, IL 60565
Want to know what your home might be worth? Contact us for a FREE valuation!

Our team is ready to help you sell your home for the highest possible price ASAP
Key Details
Sold Price $505,000
Property Type Single Family Home
Sub Type Detached Single
Listing Status Sold
Purchase Type For Sale
Square Footage 3,176 sqft
Price per Sqft $159
Subdivision Walnut Ridge
MLS Listing ID 10711288
Sold Date 07/09/20
Style Traditional
Bedrooms 4
Full Baths 2
Half Baths 1
HOA Fees $8/ann
Year Built 1986
Annual Tax Amount $11,575
Tax Year 2019
Lot Size 9,147 Sqft
Lot Dimensions 74X 129
Property Description
This immaculate, brick-faced Walnut Ridge gem has it all! Spacious rooms reflect its 3176 square feet plus additional 900 square foot finished basement level - all in move-in ready condition. Gleaming oak hardwood floors thru-out the entire first floor - that is freshly decorated in contemporary colors & includes new, custom blinds. Its formal living & dining rooms are perfect for those special occasions! Every day comfort is enjoyed in its expanded family room with built-in bookcases & gas log fireplace. The ideal Chef's kitchen includes white cabinetry, care-free Zodiac quartz counters, all stainless appliances & custom exhaust hood over the cook top. The bright informal dining area overlooks its large, fenced backyard & expansive brick paver patio with fire pit - perfect for outdoor relaxing & entertainment. The updated (2019) finished basement has three recreation areas plus ample storage area. The master suite is the big surprise: very spacious master bedroom has multiple, deep, walk-in closets & a large, deluxe master bath with expanded, multi-head shower, dual sink vanity, whirlpool tub & skylights. Highlighting the home's many other features, two new A/C units were installed in 2019; in addition the home has a lawn sprinkler system, central vacuum system, whole house exhaust fan, solar tube skylight, custom brick mailbox, brick paver driveway, remodeled 1st floor powder room & newer sump pump with back-up. Served by Naperville District 203's highly rated River Woods elementary school. Set on a quiet, tree-lined street in a family-centered neighborhood with nearby parks and Whalon Lake & DuPage River Trails. Just 12 minutes to METRA station, downtown Naperville shops/restaurants & expressways. Quick close is welcomed! So, plan to tour this ideal home soon - you will be pleased you did!
Location
State IL
County Will
Community Park, Curbs, Sidewalks, Street Lights, Street Paved
Rooms
Basement Full
Interior
Interior Features Skylight(s), Hardwood Floors, Solar Tubes/Light Tubes, First Floor Laundry, Built-in Features, Walk-In Closet(s)
Heating Natural Gas, Forced Air, Sep Heating Systems - 2+, Zoned
Cooling Central Air
Fireplaces Number 1
Fireplaces Type Gas Log
Fireplace Y
Appliance Range, Microwave, Dishwasher, High End Refrigerator, Washer, Dryer, Disposal, Stainless Steel Appliance(s)
Laundry Gas Dryer Hookup, Sink
Exterior
Exterior Feature Brick Paver Patio, Storms/Screens
Garage Attached
Garage Spaces 2.0
Waterfront false
View Y/N true
Roof Type Asphalt
Building
Lot Description Fenced Yard
Story 2 Stories
Foundation Concrete Perimeter
Sewer Public Sewer, Sewer-Storm
Water Lake Michigan
New Construction false
Schools
Elementary Schools River Woods Elementary School
Middle Schools Madison Junior High School
High Schools Naperville Central High School
School District 203, 203, 203
Others
HOA Fee Include None
Ownership Fee Simple w/ HO Assn.
Special Listing Condition None
Read Less
© 2024 Listings courtesy of MRED as distributed by MLS GRID. All Rights Reserved.
Bought with Reid Pederson • john greene, Realtor
GET MORE INFORMATION




