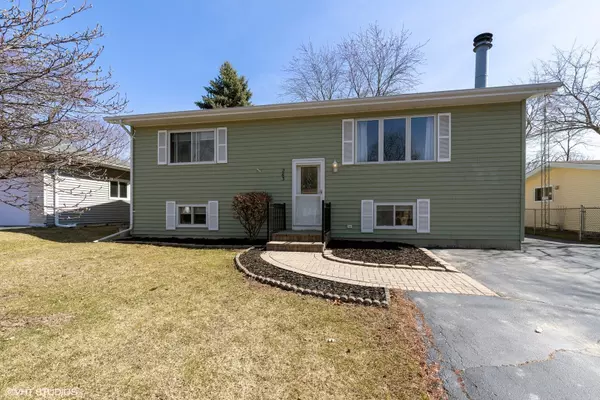For more information regarding the value of a property, please contact us for a free consultation.
263 Maplewood Drive Antioch, IL 60002
Want to know what your home might be worth? Contact us for a FREE valuation!

Our team is ready to help you sell your home for the highest possible price ASAP
Key Details
Sold Price $175,500
Property Type Single Family Home
Sub Type Detached Single
Listing Status Sold
Purchase Type For Sale
Square Footage 1,872 sqft
Price per Sqft $93
Subdivision Oakwood Knolls
MLS Listing ID 10706869
Sold Date 06/17/20
Style Step Ranch
Bedrooms 3
Full Baths 2
Year Built 1991
Annual Tax Amount $7,015
Tax Year 2019
Lot Size 8,102 Sqft
Lot Dimensions 60 X 135
Property Description
Be ready to make this home yours! It's move in ready and you'll be sure to enjoy this home right away. This home offers so much! It has three bedrooms, two full baths, an awesome kitchen for those family meals or get togethers. The kitchen has stainless steel appliances & patio door onto the deck. You'll love the lower level as it offers a relaxing large family room with a fireplace, and a large bedroom, full bath, and a huge walk in closet or use it as a den. The living room has a great picture window for beautiful natural sunlight and a fireplace to be enjoyed. Get ready to for those bbq's on the large wood deck while your friends and family are playing in the large backyard or sitting around the firepit. The garage was built in 2014 with a concrete driveway. This home is very well maintained with new roof in 2018. It's fenced in all around with a wooded area behind the home. Don't let this one get away!
Location
State IL
County Lake
Community Lake, Dock, Water Rights, Street Lights, Street Paved
Rooms
Basement Full
Interior
Interior Features First Floor Bedroom, First Floor Full Bath
Heating Natural Gas, Forced Air
Cooling Central Air
Fireplaces Number 2
Fireplaces Type Wood Burning, Gas Log
Fireplace Y
Appliance Range, Microwave, Dishwasher, Refrigerator, Washer, Dryer, Stainless Steel Appliance(s)
Exterior
Exterior Feature Deck, Patio, Storms/Screens, Fire Pit
Garage Detached
Garage Spaces 2.0
Waterfront false
View Y/N true
Roof Type Asphalt
Building
Lot Description Fenced Yard, Water Rights
Story Raised Ranch
Foundation Concrete Perimeter
Sewer Public Sewer
Water Public
New Construction false
Schools
School District 34, 34, 117
Others
HOA Fee Include None
Ownership Fee Simple
Special Listing Condition None
Read Less
© 2024 Listings courtesy of MRED as distributed by MLS GRID. All Rights Reserved.
Bought with Keith Allen • Homesmart Connect LLC
GET MORE INFORMATION




