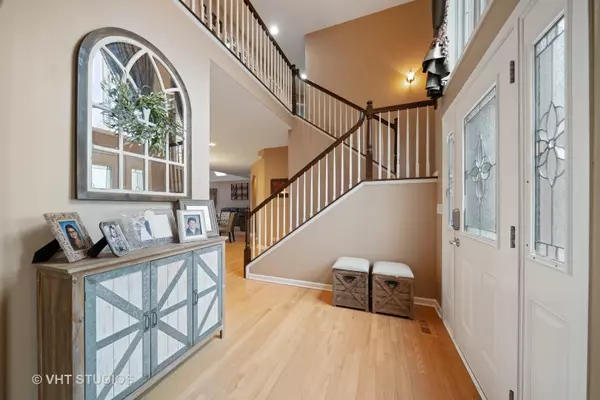For more information regarding the value of a property, please contact us for a free consultation.
425 E Fay Avenue Addison, IL 60101
Want to know what your home might be worth? Contact us for a FREE valuation!

Our team is ready to help you sell your home for the highest possible price ASAP
Key Details
Sold Price $475,000
Property Type Single Family Home
Sub Type Detached Single
Listing Status Sold
Purchase Type For Sale
Square Footage 2,843 sqft
Price per Sqft $167
MLS Listing ID 10706325
Sold Date 08/14/20
Bedrooms 4
Full Baths 2
Half Baths 2
Year Built 2008
Annual Tax Amount $10,144
Tax Year 2018
Lot Size 0.258 Acres
Lot Dimensions 60X180
Property Description
LISTING AGENT IS HAPPY TO PROVIDE LIVE IN HOME VIRTUAL TOUR WITH BUYERS AGENT OR BUYERS. What a perfect custom home, built on a nice and quiet yet friendly block. Steps to playgrounds and TARGET!! NEVER LOSE POWER WITH FULL HOME BACKUP NAT GAS GENERAC GENERATOR!! Interior boast: A fantastic wide open floor plan with 9ft ceilings, a true sun drenched GREAT room with vaulted 16 ft ceilings and a beautiful brick fireplace, gourmet kitchen accompanied with stylish maple cabinets and granite, hardwood floors, tile backsplash, some newer stainless appliances and an oversized island. Upstairs offers 4 generous sized bedrooms and a true master-suite (all bedrooms have closet by design organizers). FULL FINISHED BASEMENT adds an additional 1,426 sq ft of living/entertaining space. The massive basement includes a FULL Kitchen with stainless appliances and high end granite, a full sized bar, half bath with roughed in shower drains under tile and last but not least a flex/bonus room in the basement used for play room now. This backyard is what dreams are made of offering an outdoor kitchen, very large concrete patio, a nice and clean above ground pool and a newer full sized tool shed, parks, shopping & Villa Park Metra all just a very short drive away! Possible in-law arrangement in basement. Garage door and openers brand new as well as the washing machine.
Location
State IL
County Du Page
Community Park
Rooms
Basement Full
Interior
Interior Features Vaulted/Cathedral Ceilings, Skylight(s), Bar-Dry, Hardwood Floors, Walk-In Closet(s)
Heating Natural Gas, Forced Air
Cooling Central Air
Fireplaces Number 1
Fireplace Y
Appliance Range, Microwave, Dishwasher, Disposal
Exterior
Garage Attached
Garage Spaces 2.0
Waterfront false
View Y/N true
Roof Type Asphalt
Building
Story 2 Stories
Foundation Concrete Perimeter
Sewer Public Sewer
Water Lake Michigan
New Construction false
Schools
Elementary Schools Fullerton Elementary School
Middle Schools Indian Trail Junior High School
High Schools Addison Trail High School
School District 4, 4, 88
Others
HOA Fee Include None
Ownership Fee Simple
Special Listing Condition None
Read Less
© 2024 Listings courtesy of MRED as distributed by MLS GRID. All Rights Reserved.
Bought with Brady Miller • Chicago Real Estate Artists LLC
GET MORE INFORMATION




