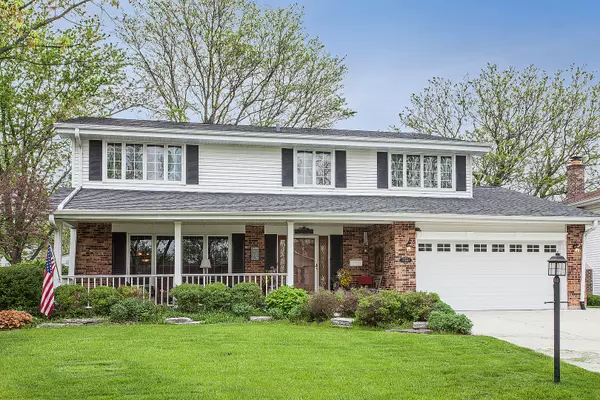For more information regarding the value of a property, please contact us for a free consultation.
17W464 Earl Court Darien, IL 60561
Want to know what your home might be worth? Contact us for a FREE valuation!

Our team is ready to help you sell your home for the highest possible price ASAP
Key Details
Sold Price $405,000
Property Type Single Family Home
Sub Type Detached Single
Listing Status Sold
Purchase Type For Sale
Subdivision Hinswood
MLS Listing ID 10726561
Sold Date 07/10/20
Style Traditional
Bedrooms 4
Full Baths 2
Half Baths 1
HOA Fees $91/ann
Year Built 1970
Annual Tax Amount $6,816
Tax Year 2019
Lot Size 8,712 Sqft
Lot Dimensions 75 X 115
Property Description
Stunning residence that is nestled in the absolute PRIME location with award winning schools and conveniently located to shopping and dining. This home radiates character with a beautiful exterior highlighted by brick and accented with dark window shutters. A lovely expansive 30x8 front porch is the ultimate place for relaxation and adds persona to its facade. Welcoming foyer opens into a impeccably maintained residence. A formal living room with a large spacious closet and dining room with gleaming hardwood flooring. Open concept kitchen with large breakfast bar for additional seating, stainless steel appliances, granite counter tops, ample cabinet space and a pantry closet. An adjacent/massive eating area that is surrounded by windows for natural sunlight with vaulted ceilings, skylights and a sliding door to extended deck. Wonderful family room with a gorgeous brick fireplace and extended mantel and a custom floor to ceiling/wall to wall built ins. Gorgeous master bedroom welcomes you with double doors and quaint sitting area. Private master bath with whirlpool tub and separate shower. Three additional bedrooms on second level with beautiful hardwood flooring and spacious closets. Partial, finished basement with huge crawl space for extra storage. Amazing backyard retreat with custom pergola, paver patio space with firepit, dog run and shed with electric. The private Hinswood community has incredible amenities and very family oriented with; pool, clubhouse, parks, playgrounds, sledding, and more! Call for your private showing today!
Location
State IL
County Du Page
Community Clubhouse, Park, Pool, Curbs, Sidewalks, Street Lights
Rooms
Basement Partial
Interior
Interior Features Vaulted/Cathedral Ceilings, Skylight(s), Hardwood Floors, Built-in Features
Heating Natural Gas
Cooling Central Air
Fireplaces Number 1
Fireplace Y
Appliance Range, Microwave, Dishwasher, Refrigerator, Stainless Steel Appliance(s)
Laundry Gas Dryer Hookup, Electric Dryer Hookup, Sink
Exterior
Exterior Feature Deck, Porch, Dog Run, Brick Paver Patio, Storms/Screens, Fire Pit
Garage Attached
Garage Spaces 2.5
Waterfront false
View Y/N true
Roof Type Asphalt
Building
Lot Description Landscaped, Mature Trees
Story 2 Stories
Foundation Concrete Perimeter
Sewer Public Sewer
Water Public
New Construction false
Schools
Elementary Schools Concord Elementary School
Middle Schools Cass Junior High School
High Schools Hinsdale South High School
School District 63, 63, 86
Others
HOA Fee Include Insurance,Clubhouse,Pool
Ownership Fee Simple
Special Listing Condition Exclusions-Call List Office
Read Less
© 2024 Listings courtesy of MRED as distributed by MLS GRID. All Rights Reserved.
Bought with Javier Cortez • YUB Realty Inc
GET MORE INFORMATION




