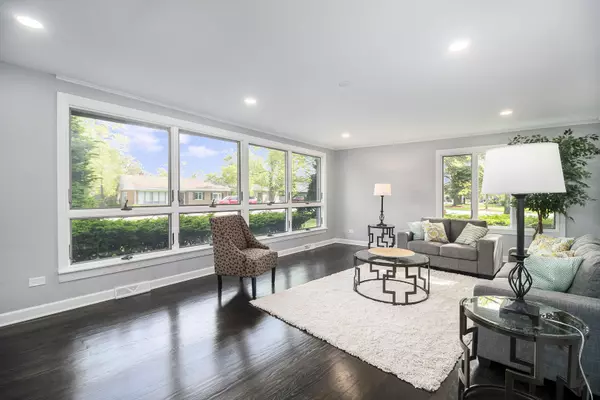For more information regarding the value of a property, please contact us for a free consultation.
1300 S Stewart Avenue Lombard, IL 60148
Want to know what your home might be worth? Contact us for a FREE valuation!

Our team is ready to help you sell your home for the highest possible price ASAP
Key Details
Sold Price $350,000
Property Type Single Family Home
Sub Type Detached Single
Listing Status Sold
Purchase Type For Sale
Square Footage 2,208 sqft
Price per Sqft $158
Subdivision Highland Hills
MLS Listing ID 10727919
Sold Date 07/23/20
Style Step Ranch
Bedrooms 4
Full Baths 2
Year Built 1955
Annual Tax Amount $6,838
Tax Year 2018
Lot Size 0.398 Acres
Lot Dimensions 193 X 98 X 193 X 89
Property Description
WOW JUST EXQUISITE! This 100% spotlessly remodeled house is just listed on the market. The custom layout offers a 1st-floor master suite. The house is offering an impeccable open layout. Hardwood floor throughout the whole above the ground floors. Newly finished basement. NEW NEW NEW! New Roof (2020), Plumbing (2020), New electric wiring (2020), New garage framing (2020), New garage door (2020), New garage opener (2020), New hardwood floor (2020), New water heater (2020), New furnace (2020), New custom kitchen cabinet with granite top (2020), All new light fixtures (2020), New sump pump (2020), New sewage pump (2020), New Stainless appliances (2020), New Laundry pair (2020), New 2nd Floor windows (2020), New bathrooms (2020), New smart thermostat (2020), New faucet, shower, toilet, etc (2020). The captivating OVERSIZED yard provides enough room for expansion or pergola if desired. The extra-deep and wide 2.5 car garage will give you enough storage space for all your stuff. Close to train, schools, parks, and downtown. **All remodel process has been done with county permits and inspections. Don't miss it! It will go out soon!!
Location
State IL
County Du Page
Community Street Paved
Rooms
Basement Partial
Interior
Interior Features Hardwood Floors, First Floor Bedroom, First Floor Full Bath
Heating Natural Gas, Forced Air
Cooling Central Air
Fireplace N
Appliance Range, Microwave, Dishwasher, Refrigerator, Washer, Dryer, Disposal, Stainless Steel Appliance(s)
Laundry In Unit
Exterior
Exterior Feature Patio
Garage Attached
Garage Spaces 2.5
Waterfront false
View Y/N true
Roof Type Asphalt
Building
Lot Description Corner Lot, Fenced Yard
Story 1.5 Story
Foundation Concrete Perimeter
Sewer Public Sewer
Water Lake Michigan
New Construction false
Schools
Elementary Schools Manor Hill Elementary School
Middle Schools Glenn Westlake Middle School
High Schools Glenbard East High School
School District 44, 44, 87
Others
HOA Fee Include None
Ownership Fee Simple
Special Listing Condition None
Read Less
© 2024 Listings courtesy of MRED as distributed by MLS GRID. All Rights Reserved.
Bought with Steve Jasinski • Baird & Warner
GET MORE INFORMATION




