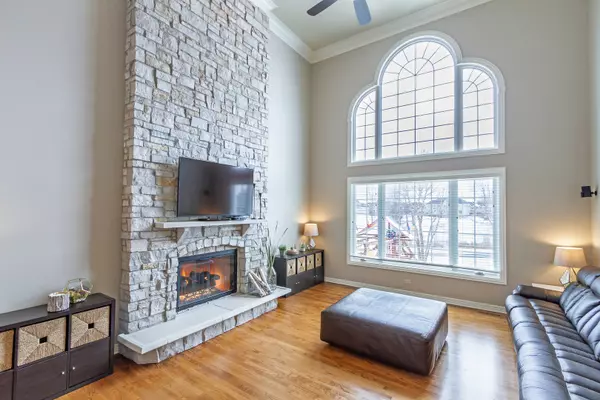For more information regarding the value of a property, please contact us for a free consultation.
40W277 William Cullen Bryant Street St. Charles, IL 60175
Want to know what your home might be worth? Contact us for a FREE valuation!

Our team is ready to help you sell your home for the highest possible price ASAP
Key Details
Sold Price $590,000
Property Type Single Family Home
Sub Type Detached Single
Listing Status Sold
Purchase Type For Sale
Square Footage 3,833 sqft
Price per Sqft $153
Subdivision Fox Mill
MLS Listing ID 10729478
Sold Date 07/30/20
Bedrooms 5
Full Baths 5
Half Baths 1
HOA Fees $105/qua
Year Built 2003
Annual Tax Amount $14,855
Tax Year 2018
Lot Size 0.272 Acres
Lot Dimensions 85X134X90X140
Property Description
Stunning updated 5BR 5+BA home with one of the best lots in the subdivision! Enjoy Incredible serene private views from your enclosed porch year round! New hardwood floors throughout the entire house! Fresh neutral paint throughout (new throughout 2nd floor), $30k in ALL NEW windows, crown molding and new fixtures throughout! Soaring 2 story foyer welcomes you and opens to large formal dining room and den with glass french doors. Gourmet kitchen boasts Maple cabinetry and granite, huge center island with breakfast bar, stainless steel appliance suite including a built-in double oven, cooktop and hood. Family room is remodeled with floor to ceiling NEW stone fireplace And views of The yard which backs to open space. First floor potential Inlaw suite with generous size bedroom and full bathroom. 2nd floor has spacious master bedroom with a DREAM custom walk-in closet with built ins, and an island offering additional storage! Master bath has been gutted and rebuild ~ luxurious suite! Feels like a private spa with the european shower and jacuzzi tub. 3 additional bedrooms large ~ bedroom 2 has its own private bath and bedroom 3 & 4 have a jack and jill bath. Professionally Finished basement w/ brand new flooring, theater room perfect to cozy up in and watch a movie! New gym room with rubber mat flooring, huge rec room, cedar storage closet and steam shower in the full bathroom. Screened porch overlooks a beautiful paver patio with brand new firepit. Professionally Landscaped yard with 11 zone sprinkler system. Better than new! So warm and welcoming! Dist 303 St. Charles schools. Walk or bike to Bell-Graham Elementary located in the subdivision. Amazing Location!
Location
State IL
County Kane
Community Clubhouse, Pool, Curbs, Sidewalks, Street Lights, Street Paved
Rooms
Basement Full
Interior
Interior Features Vaulted/Cathedral Ceilings, Bar-Dry, Hardwood Floors, First Floor Bedroom, In-Law Arrangement, Second Floor Laundry, First Floor Full Bath, Walk-In Closet(s)
Heating Natural Gas, Forced Air
Cooling Central Air
Fireplaces Number 1
Fireplaces Type Gas Log
Fireplace Y
Appliance Double Oven, Microwave, Dishwasher, Refrigerator, Washer, Dryer, Disposal, Stainless Steel Appliance(s), Wine Refrigerator, Cooktop, Built-In Oven, Range Hood
Laundry In Unit
Exterior
Exterior Feature Deck, Brick Paver Patio, Storms/Screens, Fire Pit
Parking Features Attached
Garage Spaces 3.0
View Y/N true
Roof Type Asphalt
Building
Lot Description Landscaped, Pond(s)
Story 2 Stories
Foundation Concrete Perimeter
Sewer Public Sewer
Water Public
New Construction false
Schools
Elementary Schools Bell-Graham Elementary School
Middle Schools Thompson Middle School
High Schools St Charles East High School
School District 303, 303, 303
Others
HOA Fee Include Insurance,Clubhouse,Pool,Other
Ownership Fee Simple w/ HO Assn.
Special Listing Condition None
Read Less
© 2024 Listings courtesy of MRED as distributed by MLS GRID. All Rights Reserved.
Bought with Keith Dickerson • Compass



