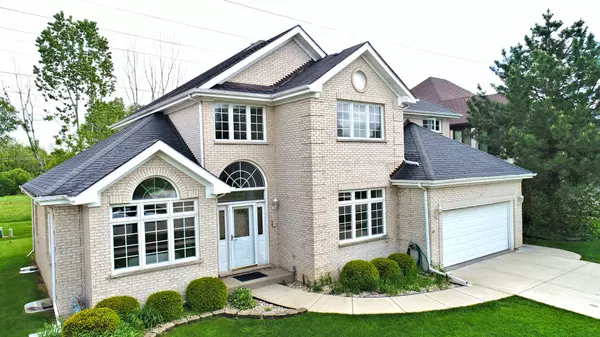For more information regarding the value of a property, please contact us for a free consultation.
951 Carlow Drive Des Plaines, IL 60016
Want to know what your home might be worth? Contact us for a FREE valuation!

Our team is ready to help you sell your home for the highest possible price ASAP
Key Details
Sold Price $516,500
Property Type Single Family Home
Sub Type Detached Single
Listing Status Sold
Purchase Type For Sale
Square Footage 3,333 sqft
Price per Sqft $154
Subdivision Kylemore Green
MLS Listing ID 10729904
Sold Date 11/12/20
Style Colonial
Bedrooms 4
Full Baths 3
Half Baths 1
Year Built 1996
Annual Tax Amount $11,785
Tax Year 2019
Lot Size 8,515 Sqft
Lot Dimensions 70X150
Property Description
STUNNING ALL BRICK COLONIAL IN DESIRABLE KYLEMORE GREEN SUBDIVISION. IMPECCABLY MAINTAINED. FROM THE MOMENT YOU WALK IN YOU WILL BE AMAZED-BEAUTIFUL 2 STORY FOYER WITH SPECTACULAR OAK STAIRCASE. HARDWOOD FLOORS THROUGHOUT 1ST FLOOR. NEWER SS APPLIANCES - APRIL 2019. EAT-IN GOURMET KITCHEN WITH CENTER ISLAND WHICH OPENS UP TO A FAMILY ROOM W/WOOD BURNING BRICK FIREPLACE. 1ST FLOOR LAUNDRY AREA. MASSIVE MASTER BR W/VAULTED CEILING, COZY FIREPLACE AND LARGE WALK-IN CLOSET. MSTR BATH W/WHIRLPOOL TUB, SEPARATE SHOWER & DOUBLE SINKS. FULL FINISHED BSMT W/WET BAR, GYM ROOM, HUGE RECREATION AREA AND FULL BATH. NEWER (4 YRS) HIGH EFFICIENCY FURNACE AND BUILT-IN NATURAL GAS GENERATOR. NEWER CONCRETE DRIVEWAY (4 YRS) W/BASKETBALL HOOP. IN-GROUND SPRINKLER SYSTEM. HUGE DECK FOR SUMMER FUN. SHOW & SELL. THIS DISTINCTIVE YET WARM AND WELCOMING HOME WON'T LAST LONG. CHECK OUT THE 3D TOUR OF THIS AMAZING HOME!
Location
State IL
County Cook
Community Park, Curbs, Sidewalks, Street Lights
Rooms
Basement Full
Interior
Interior Features Bar-Wet, Hardwood Floors, First Floor Laundry
Heating Natural Gas, Forced Air
Cooling Central Air
Fireplaces Number 2
Fireplaces Type Gas Starter
Fireplace Y
Appliance Range, Microwave, Dishwasher, Refrigerator, Washer, Dryer, Stainless Steel Appliance(s)
Laundry In Unit
Exterior
Exterior Feature Deck, Storms/Screens
Garage Attached
Garage Spaces 2.0
Waterfront false
View Y/N true
Roof Type Asphalt
Building
Story 2 Stories
Sewer Public Sewer, Sewer-Storm
Water Lake Michigan
New Construction false
Schools
Elementary Schools Euclid Elementary School
Middle Schools River Trails Middle School
High Schools Maine West High School
School District 26, 26, 207
Others
HOA Fee Include None
Ownership Fee Simple
Special Listing Condition None
Read Less
© 2024 Listings courtesy of MRED as distributed by MLS GRID. All Rights Reserved.
Bought with Rajendra Shah • Century 21 1st Class Homes
GET MORE INFORMATION




