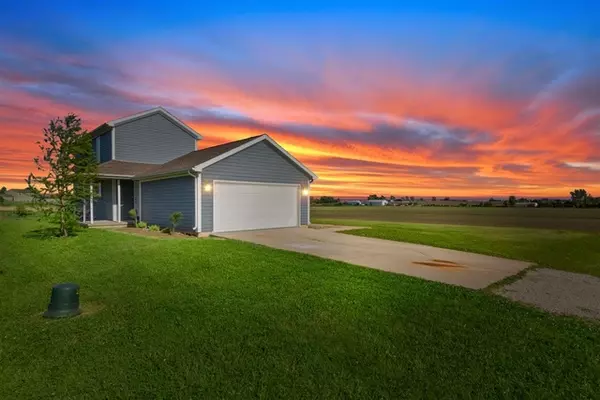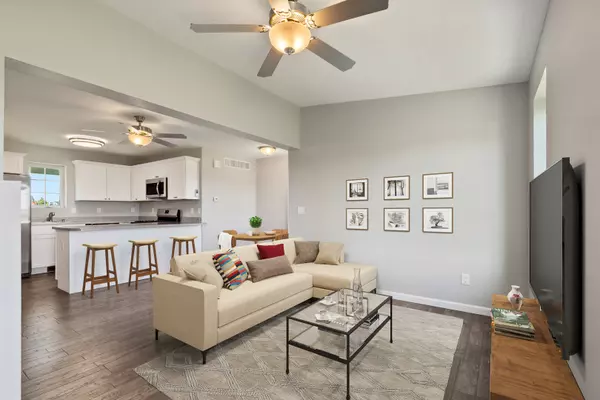For more information regarding the value of a property, please contact us for a free consultation.
99 Woosley Drive Carlock, IL 61725
Want to know what your home might be worth? Contact us for a FREE valuation!

Our team is ready to help you sell your home for the highest possible price ASAP
Key Details
Sold Price $172,500
Property Type Single Family Home
Sub Type Detached Single
Listing Status Sold
Purchase Type For Sale
Square Footage 1,740 sqft
Price per Sqft $99
MLS Listing ID 10704774
Sold Date 08/07/20
Style Traditional
Bedrooms 4
Full Baths 2
Half Baths 1
Year Built 2010
Annual Tax Amount $2,839
Tax Year 2019
Lot Size 0.590 Acres
Lot Dimensions 150 X 171
Property Description
WOW is what you'll say walking into this home!! Completely renovated 2 story home in Unit 5 school district, near Rivian's manufacturing plant in the town of Carlock. All the benefits of smaller town living and within 10 minutes from the town of Normal. The entire home has been renovated from top to bottom with a more modern feel to it. This home shows like new construction down to the "New House" smell! Brand new kitchen and bathrooms, new Pergo wood laminate flooring, fresh gray paint tones, brand new set of matching Frigidaire stainless kitchen appliances, kitchen cabinets with the "soft close" feature, and new counter tops. Worried about internet....no need to since Telstar offers lightning speed fiber optic internet to the town of Carlock, so working from home, streaming for E-learning and binge watching your favorite Netflix series won't be a problem! This is a must-see home you won't want to miss out on and at a very affordable price for a practically new home.
Location
State IL
County Mc Lean
Community Park, Sidewalks, Street Lights, Street Paved
Rooms
Basement Full
Interior
Interior Features Wood Laminate Floors, First Floor Bedroom, First Floor Full Bath
Heating Natural Gas
Cooling Central Air
Fireplace N
Appliance Range, Microwave, Dishwasher, Refrigerator, Stainless Steel Appliance(s)
Laundry Gas Dryer Hookup, Electric Dryer Hookup, In Bathroom
Exterior
Exterior Feature Porch
Parking Features Detached
Garage Spaces 2.0
View Y/N true
Roof Type Asphalt
Building
Lot Description Corner Lot
Story 2 Stories
Foundation Concrete Perimeter
Sewer Septic-Private
Water Public
New Construction false
Schools
Elementary Schools Carlock Elementary
Middle Schools Parkside Jr High
High Schools Normal Community West High Schoo
School District 5, 5, 5
Others
HOA Fee Include None
Ownership Fee Simple
Special Listing Condition None
Read Less
© 2024 Listings courtesy of MRED as distributed by MLS GRID. All Rights Reserved.
Bought with John Armstrong • RE/MAX Rising



