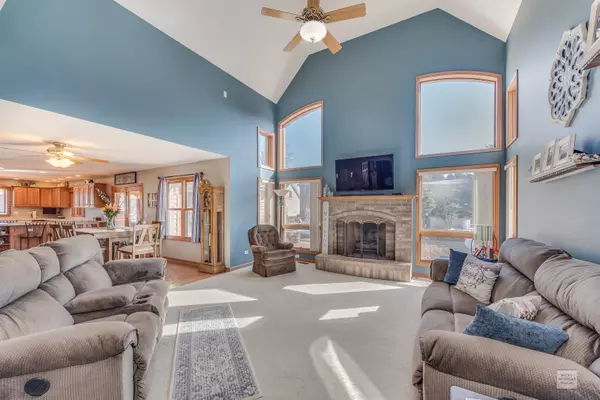For more information regarding the value of a property, please contact us for a free consultation.
610 Meadow Lane Hinckley, IL 60520
Want to know what your home might be worth? Contact us for a FREE valuation!

Our team is ready to help you sell your home for the highest possible price ASAP
Key Details
Sold Price $350,000
Property Type Single Family Home
Sub Type Detached Single
Listing Status Sold
Purchase Type For Sale
Square Footage 3,400 sqft
Price per Sqft $102
MLS Listing ID 10730992
Sold Date 09/08/20
Bedrooms 4
Full Baths 3
Half Baths 2
Year Built 2002
Annual Tax Amount $9,557
Tax Year 2018
Lot Size 10,890 Sqft
Lot Dimensions 81X128X90X130
Property Description
*** $5000 closing credit for fully executed contract by August 15th - close by August 31st. Quality, Charm, and Outstanding floor plan with 3400 Sq Ft of living space ~ original owners did a fantastic job ~ priced BELOW appraised value! First floor master suite has jetted tub, separate shower (new). Huge Kitchen with Island/breakfast bar/pantry/hardwood floors. Off the Kitchen is the Knotty pine Sunroom (17 X 24 heated & AC), for year round enjoyment. Sunny Soaring 2 story living room with fireplace & plenty of windows for natural light. Upstairs are 3 more bedrooms, one with private bath, and jack-n-jill bath. There's more ~ additional 1800 sf of finished basement too! Entertainers (man cave) dream with rec area, family room, wet bar! Plus more ~ radiant floor heat in basement & garage/central vac/stamped concrete patio/extra deep garage with access to basement/hot & cold faucet in garage/storage/most of the home is brick/roof 2 years old. Great home for entertain/family gatherings or if you just need more space for the family ~ this is the one! Now is the time to buy ~ fantastic interest rates! Located just 15 minutes west of Sugar Grove, easy access to highways. Check out the 3D virtual tour.
Location
State IL
County De Kalb
Community Park, Curbs, Street Lights, Street Paved
Rooms
Basement Full
Interior
Interior Features Vaulted/Cathedral Ceilings, Bar-Wet, Hardwood Floors, Heated Floors, First Floor Bedroom, First Floor Laundry, First Floor Full Bath, Walk-In Closet(s)
Heating Natural Gas, Forced Air, Radiant, Sep Heating Systems - 2+
Cooling Central Air, Zoned
Fireplaces Number 1
Fireplaces Type Gas Starter
Fireplace Y
Appliance Range, Microwave, Dishwasher, Refrigerator, Washer, Dryer, Disposal
Laundry In Unit
Exterior
Exterior Feature Porch, Stamped Concrete Patio
Garage Attached
Garage Spaces 2.0
Waterfront false
View Y/N true
Roof Type Asphalt
Building
Story 1.5 Story
Foundation Concrete Perimeter
Sewer Public Sewer
Water Public
New Construction false
Schools
Elementary Schools Hinckley Big Rock Elementary Sch
Middle Schools Hinckley-Big Rock Middle School
High Schools Hinckley-Big Rock High School
School District 429, 429, 429
Others
HOA Fee Include None
Ownership Fee Simple
Special Listing Condition None
Read Less
© 2024 Listings courtesy of MRED as distributed by MLS GRID. All Rights Reserved.
Bought with Tracy Behrens • RE/MAX All Pro - Sugar Grove
GET MORE INFORMATION




