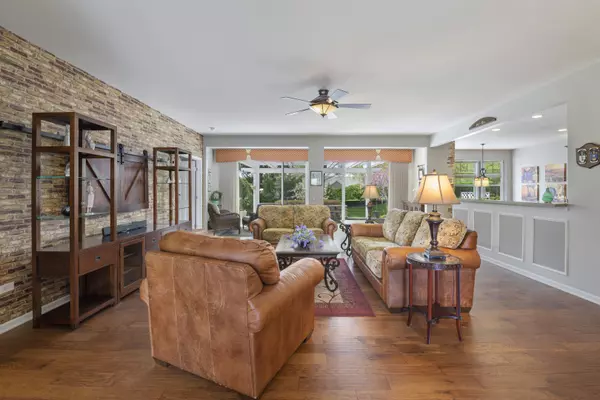For more information regarding the value of a property, please contact us for a free consultation.
707 Illinois Drive Shorewood, IL 60404
Want to know what your home might be worth? Contact us for a FREE valuation!

Our team is ready to help you sell your home for the highest possible price ASAP
Key Details
Sold Price $395,000
Property Type Single Family Home
Sub Type Detached Single
Listing Status Sold
Purchase Type For Sale
Square Footage 2,252 sqft
Price per Sqft $175
Subdivision Shorewood Glen Del Webb
MLS Listing ID 10717477
Sold Date 06/30/20
Bedrooms 2
Full Baths 3
HOA Fees $212/mo
Year Built 2013
Annual Tax Amount $9,102
Tax Year 2019
Lot Size 9,583 Sqft
Lot Dimensions 9578
Property Description
Stunning home in Shorewood Glen Del Webb! This beautiful Charleston model home has many upgrades and features! Upon entering this spectacular home you are welcomed by the Tuscany inspired great room with a panoramic view of the 12 ft wide brick paver patio with waterfall and pergola. 2 bedrooms (with option to use 2 other rooms as bedroom), 3 full bathrooms (2 of them walk-in showers), office/den with french doors, FULL FINISHED basement has 9 ft ceilings, full bathroom with a walk-in shower, popular double barn doors for separate room for privacy/bedroom, wet bar, VERY OPEN for whatever suits you. Gorgeous engineered hand scraped wood on main level except for ceramic tile in bathrooms, foyer, sunroom and laundry. The master bathroom has a custom wrap around walk in shower, heated towel bar, double sink Corian vanity, private toilet. Eat in kitchen with island, Corian tops, custom backsplash, staggered height cherry cabinets with lighting above and beneath. Garage floor has been tarp protected. Owners have taken great care of this special property.
Location
State IL
County Will
Community Clubhouse, Park, Pool, Tennis Court(S), Lake, Curbs, Gated, Sidewalks, Street Lights, Street Paved
Rooms
Basement Full
Interior
Interior Features Bar-Wet, Hardwood Floors, First Floor Bedroom, In-Law Arrangement, First Floor Laundry, First Floor Full Bath, Walk-In Closet(s)
Heating Natural Gas, Forced Air
Cooling Central Air
Fireplace N
Appliance Double Oven, Microwave, Dishwasher, Refrigerator, Washer, Dryer, Disposal
Laundry Gas Dryer Hookup, Laundry Closet, Sink
Exterior
Exterior Feature Brick Paver Patio
Garage Attached
Garage Spaces 2.0
Waterfront false
View Y/N true
Roof Type Asphalt
Building
Lot Description Landscaped
Story 1 Story
Sewer Public Sewer
Water Public
New Construction false
Schools
Elementary Schools Walnut Trails
Middle Schools Minooka Junior High School
High Schools Minooka Community High School
School District 201, 201, 111
Others
HOA Fee Include Clubhouse,Exercise Facilities,Pool,Exterior Maintenance,Lawn Care,Snow Removal
Ownership Fee Simple w/ HO Assn.
Special Listing Condition None
Read Less
© 2024 Listings courtesy of MRED as distributed by MLS GRID. All Rights Reserved.
Bought with Shawn-Daria Dowd • john greene, Realtor
GET MORE INFORMATION




