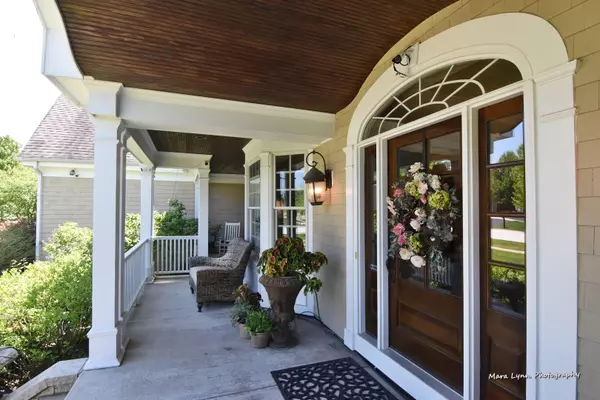For more information regarding the value of a property, please contact us for a free consultation.
39W641 Bealer Circle Geneva, IL 60134
Want to know what your home might be worth? Contact us for a FREE valuation!

Our team is ready to help you sell your home for the highest possible price ASAP
Key Details
Sold Price $825,000
Property Type Single Family Home
Sub Type Detached Single
Listing Status Sold
Purchase Type For Sale
Square Footage 4,187 sqft
Price per Sqft $197
Subdivision Mill Creek
MLS Listing ID 10736165
Sold Date 10/23/20
Style Colonial
Bedrooms 5
Full Baths 4
Half Baths 1
Year Built 2003
Annual Tax Amount $20,464
Tax Year 2019
Lot Dimensions 237 X 88 X 257 X 110
Property Description
Click Virtual Tour link for interactive 3-D tour! ABSOLUTELY STUNNING!!! Unparalleled in space and design, this former Havlicek model home has it all! Top of the line everything. Four fabulously finished levels. Main level has beautiful cherry flooring, intricate crown molding, & see-through stone fireplace. Gourmet kitchen with two-tone cabinetry, high-end stainless steel appliances, granite counter tops and a generous breakfast area with 12' palladian windows overlooking the professionally landscaped back yard. The great room has 12' coffered ceilings and large expanses of windows with remote controlled treatments. Upstairs you will find four bedrooms and three full baths in a uniquely custom layout you have not seen before. Generous master bedroom suite with over-sized closet and an additional connected room that could be an exercise room or study, along with two bedrooms with a connected Jack and Jill bath. Just a few more steps up is an additional en-suite bedroom. Full, English basement has an unbelievable home theater with plush seating, sound insulation and "star lighting". Bedroom and full bath, pool and poker rooms with wet bar. The mechanical systems in this house will amaze you. Newer completely "green" geothermal zoned heating system, three separate hot water heaters, 200 amp electric, interior staircase from basement to garage. Spend summer evenings on the 52' covered front porch!! This is a double lot. Back half could be built on. This home is unbelievable, it is a must-see. Check additional information for recent additions to this property.
Location
State IL
County Kane
Community Curbs, Sidewalks, Street Lights, Street Paved
Rooms
Basement Full
Interior
Interior Features Vaulted/Cathedral Ceilings, Skylight(s), Bar-Wet, Hardwood Floors, First Floor Laundry, Built-in Features, Walk-In Closet(s)
Heating Electric, Sep Heating Systems - 2+, Geothermal
Cooling Central Air, Zoned, Geothermal
Fireplaces Number 2
Fireplaces Type Double Sided, Gas Log
Fireplace Y
Appliance Double Oven, Microwave, Dishwasher, Refrigerator, Bar Fridge, Washer, Dryer, Disposal, Cooktop, Range Hood, Water Purifier Owned, Water Softener Owned
Laundry In Unit, Laundry Chute
Exterior
Exterior Feature Porch, Porch Screened, Storms/Screens
Garage Attached
Garage Spaces 3.0
Waterfront false
View Y/N true
Roof Type Asphalt
Building
Lot Description Corner Lot, Fenced Yard
Story 2 Stories
Foundation Concrete Perimeter
Sewer Public Sewer
Water Public
New Construction false
Schools
School District 304, 304, 304
Others
HOA Fee Include None
Ownership Fee Simple
Special Listing Condition None
Read Less
© 2024 Listings courtesy of MRED as distributed by MLS GRID. All Rights Reserved.
Bought with Cheryl Petti • Connect Realty.com Inc.
GET MORE INFORMATION




